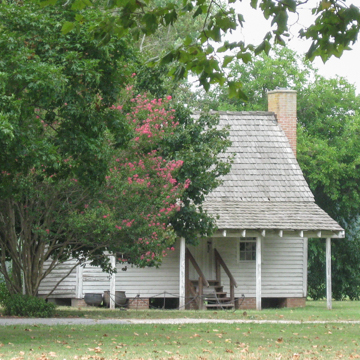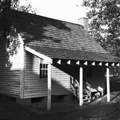This structure is described as Delaware's only documented slave building (but see KT38.1). The documentation consists of an insurance map and policy of 1860 that show “a Framed Quarter 16 × 24 1½ stories high with porch,” worth $125, standing on this location. It housed ten men and four women ages twelve to sixty-four. Later, the building disappeared from the site, but twentieth-century researchers found it standing in a grove of trees across the fields, a log structure with frame additions. When studied in 1992, it was extremely dilapidated. The logs are oak and pine, dovetailed, and chinked with riven scrap and fragments of sawn scantlings. The roughly finished structure had an exterior chimney and a loft. On the plausible assumption that this building is the one mentioned in the 1860 policy—it is the same size and has a porch—it was returned to its original site and heavily restored.
You are here
Slave Quarter
If SAH Archipedia has been useful to you, please consider supporting it.
SAH Archipedia tells the story of the United States through its buildings, landscapes, and cities. This freely available resource empowers the public with authoritative knowledge that deepens their understanding and appreciation of the built environment. But the Society of Architectural Historians, which created SAH Archipedia with University of Virginia Press, needs your support to maintain the high-caliber research, writing, photography, cartography, editing, design, and programming that make SAH Archipedia a trusted online resource available to all who value the history of place, heritage tourism, and learning.





