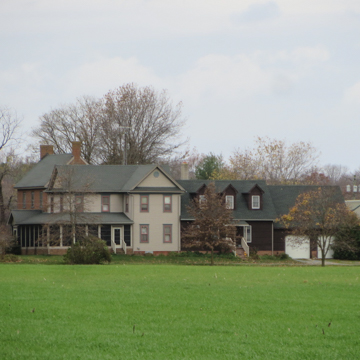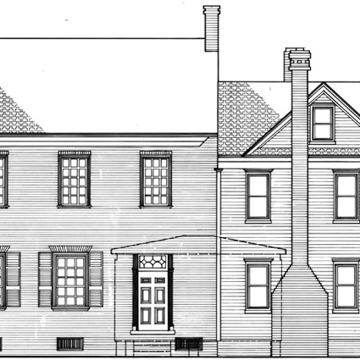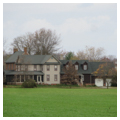John Richards, grandson of the builder of Poplar Level ( WS3), erected Locust Grove in a conservative, Flemish-bond brick town house form, its plan derived from that earlier house. An original cypress-shingle frame section was replaced with a two-story Queen Anne structure in 1914. Inside the brick section, wooden Venetian blinds with richly carved valences above them are rare survivals, and there are fine Federal chimneypieces. Preservation expert T. Catherine Adams undertook an admirably detailed study of the house and outbuildings in 1978–1980.
You are here
Locust Grove
If SAH Archipedia has been useful to you, please consider supporting it.
SAH Archipedia tells the story of the United States through its buildings, landscapes, and cities. This freely available resource empowers the public with authoritative knowledge that deepens their understanding and appreciation of the built environment. But the Society of Architectural Historians, which created SAH Archipedia with University of Virginia Press, needs your support to maintain the high-caliber research, writing, photography, cartography, editing, design, and programming that make SAH Archipedia a trusted online resource available to all who value the history of place, heritage tourism, and learning.
























