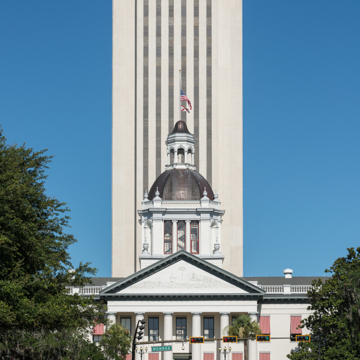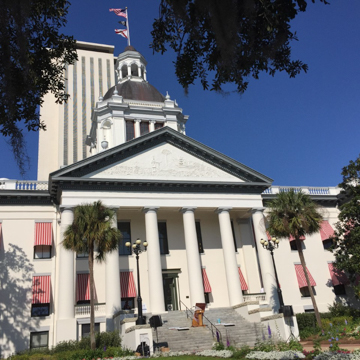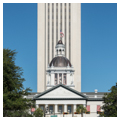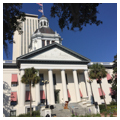You are here
Florida Historic Capitol Museum
In the Adams-Onís Treaty of 1821, the Spanish monarchy ceded its colonial holdings in Florida to the United States. Congress authorized President James Monroe to take possession of the territory, and he installed Andrew Jackson as military commissioner and de facto governor. The following year, Congress officially created the Florida Territory. In 1824, the territorial government named Tallahassee the capital, and within two years the first capitol building was under construction. The two-story masonry structure was intended as one wing of a larger building that was never completed due to lack of funds.
In 1839, the Territorial Legislature authorized construction of a new capitol, funded by $20,000 from the federal government. The earlier capitol was razed and the new building was erected on the summit of a low hill at the center of the new city. The three-story, Neoclassical building features large portico entrance porches with unfluted Doric columns supporting grand pediments. The more prominent entrance faces east, where it terminates the axis of what is now the Apalachee Parkway (built in 1957), the major east-west route through the city. The 250-foot-long building’s brick walls are finished in white-painted stucco, which gives the structure a monumental grandeur.
The capitol was completed in 1845, the year Florida was admitted to the Union as the 27th state, and curiously, the building’s architect remains unknown. Throughout the nineteenth century, the office of the governor and cabinet occupied the second floor, while the bicameral legislature was housed in grand chambers on the third floor. The state experienced rapid economic growth beginning in the 1880s, and by 1891 the state capitol received much needed renovations: repainting of the exterior, installation of running water, and the addition of a small cupola that allowed visitors a view of the city. Striped window awnings were also added at this time to shade offices from the strong Florida sun.
In 1902, Frank Pierce Milburn, a prominent Southern architect known for his numerous railway stations and government buildings, replaced the wood cupola with a new, 136-foot dome clad in copperized iron and with an interior art glass subdome lighting the interior rotunda. Milburn’s dome added needed vertical emphasis to the center of the building, and was accompanied by extensive interior renovations. In the pediments on the east and west entrances, Milburn also added pressed metal reliefs depicting details from the State Seal.
At the peak of the Florida land boom in the 1920s, the state capitol underwent further renovations. Henry John Klutho, a Jacksonville architect and enthusiast of Frank Lloyd Wright’s work, added two wings and a grander interior lobby between 1921 and 1923. These additions, which retained the original building’s classical lines, nearly doubled the interior space. Larger wings were added in 1936 and 1946 to give the building its current appearance; these were built to the north and south to house the House of Representatives and the Senate, respectively.
Despite these expansions and renovations, the state legislature decided to replace the historic capitol building in the 1960s, during a period when the state considered relocating the capital itself. When public vote determined that Tallahassee would remain the capital city, the state hired New York architect Edward Durell Stone, who collaborated with Reynolds, Smith and Hills of Jacksonville, to design a new capitol complex. The architects placed a somber, 25-story tower, directly behind (and on axis with) the earlier capitol building, which was slated for demolition following construction of the new complex. The tower’s rectangular plan is oriented with the short end facing toward the older building, which reduces its visual impact on its smaller neighbor. The new tower is flanked by lower wings, which are drawn together compositionally by tall colonnades.
A successful preservation campaign saved the Old Capitol from demolition and resulted in a project to restore the building in 1978–1982. Brought back to its 1902 appearance, the building has served as a public museum ever since. The building underwent further restoration in 2011–2012, when MLD Architects repaired the cupola.
References
Greer, Diane D., “Florida Historic Capitol,” Leon County, Florida. National Register of Historic Places Inventory-Nomination Form, 1973. National Park Service, U.S. Department of the Interior, Washington, D.C.
“The Historic Capitol of Florida.” Brochure. Tallahassee: Florida Historic Capitol Museum, n.d.
Writing Credits
If SAH Archipedia has been useful to you, please consider supporting it.
SAH Archipedia tells the story of the United States through its buildings, landscapes, and cities. This freely available resource empowers the public with authoritative knowledge that deepens their understanding and appreciation of the built environment. But the Society of Architectural Historians, which created SAH Archipedia with University of Virginia Press, needs your support to maintain the high-caliber research, writing, photography, cartography, editing, design, and programming that make SAH Archipedia a trusted online resource available to all who value the history of place, heritage tourism, and learning.




