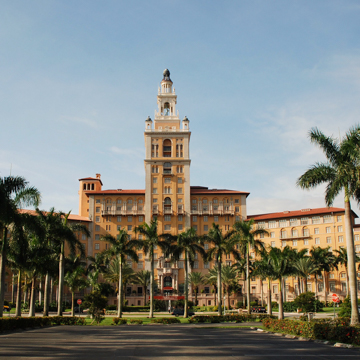The Coral Gables Biltmore Hotel opened on January 14, 1926, at the apex of the Florida building boom and on the eve of the devastating hurricane and building bust of later that same year. The complex consists of three buildings: the Biltmore Country Club to the west, which opened in April 1925; the main Biltmore Hotel, in the center; and a support building to the east (since destroyed and completely rebuilt). These structures are situated at the northern end of a large golf course that is crisscrossed by an elaborate system of pathways and canals, several of which were intended to carry hotel guests from the hotel to Biscayne Bay, just a few miles away. Like Coral Gables itself, the Biltmore engaged in a dialogue between a nostalgic vision of past Mediterranean grandeur and a forward-looking optimism of modern planning, construction, and inhabitation. In fact, when the building opened, John McEntee Bowman, president of the Bowman-Biltmore Hotel Corporation, announced that the hotel was “a 1950 hotel model […] noted for its beauty, utility, and endurance.”
The architects were Schultze and Weaver, whose partnership was not yet four years old when they signed the contract to design the Biltmore Hotel. Each architect, however, had vast experience with large projects. Leonard Schultze had been the chief designer on Grand Central Terminal in New York City in the firm of Warren and Wetmore. Spencer Fullerton Weaver was in real estate and constructed the Park Lane Apartments and many other apartment buildings on Park Avenue. Together, the architects were well-established with the Biltmore brand, having been engaged to design the Los Angeles Biltmore Hotel (1923), the Havana Biltmore (1923), and the Atlanta Biltmore Hotel (1924). Schultze and Weaver designed the Coral Gables Biltmore with the grandeur, pomp, and machine-like qualities of Grand Central Station together with the efficiency of a well-run luxury apartment building.
The grandiosity of the Biltmore is most prominently displayed in its soaring bell tower, loosely based on the Giralda Tower in the Cathedral of Seville, which punctuates the landscape. The great scale of the project, however, is best experienced as one enters the hotel along a sweeping ramp that takes the visitor to the grand lobby on the second floor. The lobby features two rows of Corinthian columns supporting bright blue, Gothic-arched ceilings in part of the lobby and elaborately painted coffered ceilings elsewhere. Dark wood details and elaborate ironwork round out the fanciful details. The lobby leads directly onto an open-air courtyard that is flanked on the east and west sides by two wings containing grand ballrooms and other hotel amenities. Perhaps the grandest of these amenities is the pool, located to the west of the courtyard. At 22,000 square feet, with an 85-foot-high diving platform, this pool was, and remains, the largest hotel pool in the continental United States. The pool (where Tarzan actor Johnny Weissmuller was a swimming instructor) and the tower stood as symbols of the excess and success of Coral Gables.
Following the devastating hurricane of September 18, 1926, which signaled years of economic depression in Florida before the onslaught of the Great Depression, the Biltmore went through a series of transitions. During the 1930s it was purchased by Henry L. Doherty, who attracted celebrities and golfers to the hotel, which also became the organizational center of the national birthday parties for President Roosevelt. In 1942, the hotel was converted into a 1,200-bed convalescent hospital and was used as such until 1968. Between 1968 and 1980, with the help of the Historic Monuments Act, the City of Coral Gables gained ownership of the hotel and raised the funds necessary to have the Miami-based architecture firm Ferendino, Grafton, Spillis, Candela restore the building to its original use. It reopened as a luxury hotel in 1987. Most recently, in 2017, D’Shakil Designs and Studio 5 Design and Architecture collaborated on a remodel of the Biltmore’s lobby as part of a $25 million renovation that will also include replacement windows and a redesign of the rooms and hallways.
References
Nepomechie, Marilys. Building Paradise: An Architectural Guide to the Magic City.Miami: AIA Miami, 2010.
“Miami Biltmore Hotel, Coral Gables, Florida.” Architectural Forum51 (1929): 599–602.
“Study of Details of the Miami Biltmore Hotel at Coral Gables, Florida.” Architect5 (1926): 376, 378.

