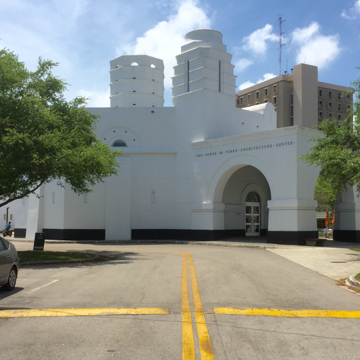Florida has provided an important source of patronage for Léon Krier, whose first built work is the cottage he built for himself in Seaside, Florida, and whose Jorge M. Perez Architecture Center at the University of Miami is the most significant institutional project by the Luxembourgian architect. Both projects owe their origins to the advocacy of Elizabeth Plater-Zyberk; as Dean of the School of Architecture, she was instrumental in securing the commission for Krier’s design of the school’s new auditorium and exhibition hall and, in partnership with Andres Duany, she invited Krier to participate in the planning of Seaside (a role which led to him securing real estate in the new town). The two projects illustrate Krier’s longstanding concerns with the legibility of architectural forms and the appropriate scale of cities.
The architecture program at the University of Miami traces its origins to 1927, when John Llewellyn Skinner left Georgia Tech to join architect Phineas Paist and painter Denman Fink (the partnership that designed most of the important buildings in Coral Gables) in creating a department of architecture in the newly founded city. Miami’s program was the second in the state, following the establishment of the School of Architecture at the University of Florida two years prior. University of Miami’s School of Architecture was initiated in 1981 after a period of dormancy, and when the school achieved autonomy in 1983, it moved to a group of delicately scaled and elegantly detailed International Style buildings designed in 1947 by Marion Manley, the first female architect in South Florida.
Plater-Zyberk was among the first group of faculty when the School of Architecture reopened, and she helped secure a commission for Aldo Rossi to design a new building. Rossi worked on the project between 1986 and 1988, but a lack of funding left the building unrealized (Rossi died in 1997). In 2000, Plater-Zyberk (who had become dean in 1995) reached out to Krier, her collaborator at Seaside and fellow Driehaus Prize laureate.
The Jorge M. Perez Architecture Center comprises two buildings: an octagonal drum houses a lecture hall (Glasgow Hall), while a gable-roofed rectangular structure contains an exhibition gallery (Irvin Korach Gallery) and a seminar room (Rinker Classroom). The two buildings are connected by a breezeway. The whole complex greets a small access road with a monumental arched entry porch attached to the auditorium, and it faces the existing architecture buildings with a freestanding arcade. Krier employed an ensemble of forms that appear recognizable, yet do not make any specific associations. The dovecote-like cupola above the lecture hall, for example, has no particular precedent. Yet like so many of the historicist gestures used throughout the complex, it has the air of an esoteric reference that makes sense to those who are initiated into Krier’s circle. Many of the formal references are baffling: the semicircular windows that crown the buttresses surrounding the octagonal drum undermine the latter’s pretense toward structural necessity. This is particularly curious given Krier’s longstanding belief—argued in numerous articles, books, and lectures—that buildings must observe typological conventions in order to properly express their civic functions.
While Krier was responsible for the project’s broad contours, he collaborated on the design with a local firm, Merrill Pastor Architects of Vero Beach. Serving as architect of record was a local firm with long ties to the School of Architecture, Ferguson Glasgow Schuster Soto. A large gift from the estate of the firm’s late founder, Stanley Glasgow, helped fund the center’s construction. The major donor for the project was University of Miami trustee Jorge M. Pérez, founder and CEO of The Related Group of Florida, whose other philanthropy includes Herzog and de Meuron’s Pérez Art Museum Miami.
References
Gorlin, Alexander. “Jorge M. Perez Architecture Center, University of Miami, Coral Gables, Florida.” In The Architecture of Community, edited by Leon Krier, Dhiru Thadani and Peter Hetzel. Washington, D.C.: Island Press, 2009.
Rifkind, David. “Post-modernism: Critique and Reaction.” In A Critical History of Contemporary Architecture 1960-2010, edited by Elie G. Haddad and David Rifkind, 31-50. Burlington, VT: Ashgate, 2014.

