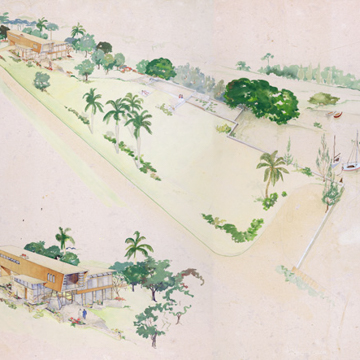You are here
Parker Residence #3
The house Alfred Browning Parker built in Coconut Grove for his growing family quickly came to exemplify the ideals of the Pace Setter House Program established by House Beautiful editor Elizabeth Gordon in 1946. Exactly contemporaneous with the Case Study House Program created by Arts and Architecture editor John Entenza, the Pace Setter Houses were intended to offer American homebuyers an alternative to the industrialized and prefabricated modernism of their Case Study peers. The Pace Setter Houses were distinguished by their coziness and concern for context, in which regard they were influenced strongly by the work of Frank Lloyd Wright. Along with Cliff May, Harwell Hamilton Harris, Vladimir Ossipoff, Emil Schmidlin, Anshen and Allen, and John deKoven Hill, Parker helped give form to Gordon’s vision of a livable and native modernism suited to postwar America.
Gordon published Parker’s residence in the November 1953 issue of House Beautiful, which was the journal’s largest at 365 pages. Wright, whom Parker emulated throughout his career, was so impressed with the house that he volunteered to write captions for the article. “This Florida house aims at the highest goal to which architecture may aspire: organic architecture,” wrote Wright. “Along this new but ancient way a home where the enlightened mind can flower, where people can develop their fullest potentials, is still a possibility.” On the very next page, Gordon affirmed her esteem for Parker’s house by telling her readers, “I have seen many good houses. I have seen some great houses. And we have been showing them regularly. But this is the first time I have wanted to say to you, ‘This is it! This is The House Beautiful!’”
As the annual contribution to House Beautiful’s showcase, the new house was called the 1954 Pace Setter House. It replaced an earlier residence and studio Parker had built in 1943, also located in Coconut Grove. By 1948 Parker needed more space, and, wanting to be closer to the water, he located an empty lot on Royal Road that fronted Biscayne Bay. The site, however, came with significant constraints, including a deed that required new construction to be masonry. The 90-foot-wide and 715-feet-deep plot sloped down to the bay, leaving most of the site too low in elevation to build on, due to the potential for flooding during storms. The already narrow width was further reduced by zoning setbacks, and so the 3,100-square-foot, three-story house was set at the high end of the lot.
Parker arranged the living spaces across the breadth of the house on the elevated main floor, which was sited to allow expansive views of the bay and to draw in the easterly breezes off the water. The living room and master bedroom opened onto a shared balcony through a line of persiana doors that allowed nearly the entire facade facing the water to open. Shaded by the deep overhang of the roof above, the louvered doors allowed cross ventilation throughout the broad open spaces of the main level. The roof acts as an outdoor terrace, onto which opens a small office/guest room set amongst the tree canopy. The lower level was dedicated to the couple’s children, who shared three bedrooms that opened onto the lawn sloping down toward the bay.
The house’s flowing spaces and dramatic cantilevers were made possible by floor and roof slabs of reinforced concrete. These give the house a surprising visual lightness. The contrast between the thin slabs and the irregular ashlar masonry of vertical masses like the chimney recall Wright’s material palette at Fallingwater. The influence of that residence is also manifest in the built-in furnishings around the fireplace and the reddish tint of the thin wood mullions in the rooftop retreat. The carport entry is another reference to Wright’s work, as is the commitment to designing furniture and other fittings. Parker even designed the fabrics used in the custom furnishings.
Parker’s profound understanding of Wright’s work compelled him to avoid empty quotation and instead find a way to adapt Wright’s organic design principles to the subtropical setting of South Florida. He employed local materials, such as oolitic limestone and locally sourced wood, and sited the building carefully to shade the sunlight and take advantage of the coast’s ample breezes. To local audiences, Parker helped popularize Wright’s vision of the American home, while to the readers of House Beautiful, he came to exemplify the regional variations necessary to build in a truly organic fashion.
Parker sold the house in June 1962 when he moved on to yet another bespoke house. The house has remained a private residence ever since.
References
Alfred Browning Parker Collection, George A. Smather Libraries, University of Florida, Gainesville, Florida.
Henning, Randolph C, and Alfred B. Parker. The Architecture of Alfred Browning Parker: Miami's Maverick Modernist. Gainesville: University Press of Florida, 2011.
“ House Beautiful’s 1954 Pace Setter House.” House Beautiful(November 1953): 217-268.
Penick, Monica. “‘Modern but not too modern’: House Beautifuland the American style.” In Sanctioning Modernism: Architecture and the Making of Postwar Identities, edited by Vladimir Kulić, Timothy Parker, Monica Penick, and Dennis P. Doordan. Austin: University of Texas Press, 2014.
Penick, Monica M. The Pace Setter Houses: Livable Modernism in Postwar America. Austin: University of Texas, 2007.
Writing Credits
If SAH Archipedia has been useful to you, please consider supporting it.
SAH Archipedia tells the story of the United States through its buildings, landscapes, and cities. This freely available resource empowers the public with authoritative knowledge that deepens their understanding and appreciation of the built environment. But the Society of Architectural Historians, which created SAH Archipedia with University of Virginia Press, needs your support to maintain the high-caliber research, writing, photography, cartography, editing, design, and programming that make SAH Archipedia a trusted online resource available to all who value the history of place, heritage tourism, and learning.




















