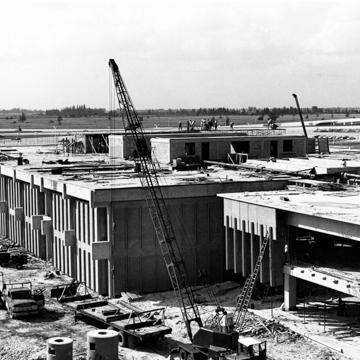Miami-Dade College (formerly Miami-Dade Community College) began planning two campuses in the 1950s to serve its largely commuter student body. The North Campus was first to open, in 1960, and was sited on 230 acres in Westview, on land previously occupied by a World War II naval air station. The campus has an intimately urban feel, despite being located approximately ten miles from downtown Miami, the urban core of Dade County. At the time of its construction, the area around North Campus was experiencing rapid population growth.
The College continued expanding throughout the decade, with another campus begun in 1967 on a remote, 185-acre site south of Miami. Hilario Candela led the design team responsible for developing the two campuses for Dade County’s then junior college, and Candela embraced the opportunity to construct what he called “rooms without a roof.” Candela was heavily influenced by in-between spaces as a child in Cuba, and he believed architects had a social responsibility to shape a city. The north and south campuses are a built-experiment in organizing buildings around the spaces in which Candela believed anything could happen.
The North Campus exploits the beauty and boldness of Brutalism to give each building an individual identity. South Florida’s abundant supply of inexpensive concrete (a product of the region’s geology) helped drive local interest in the style. Here, pre-cast concrete panels were selected for their resistance to the sometimes harsh weather of South Florida: some are marked with rough finishes (remnants of formwork) and others are finished delicately in small stones, coral rock, or glass tiles. The Brutalist campus buildings are surrounded by lush South Florida flora that provides contrast to the unifying concrete, and vast, grass-covered courtyards that serve as spaces for students to gather. As is the case with many commuter schools, the campus is surrounded by a ring of parking lots and dotted with parking garages.
Candela believed the campus buildings and the spaces between them were equally important. He described the campus master plans as “a small city of interconnected geometric masses and urban plazas,” and composed the buildings around structural systems of towering columns and cantilevers, connected by covered walkways. The large-scale buildings, designed at the time to accommodate 10,000 students, are connected by elevated sidewalks and bridges that offer constant shade and cover from rain while also creating community spaces. Students find no shortage of places to socialize, study, or relax, including a serene lake accessed by lush walking paths.
Miami-Dade College has continued to expand to include seven campuses. The North Campus offers specialized training programs for firefighters, emergency medical technicians, and police officers. The most recent addition to the campus occurred in 2010, with the completion of a 90,000-square-foot science complex, which, in addition to laboratories, classrooms, and administrative offices, continues Candela’s tradition of community spaces, including a rooftop observatory, botanical garden, and outdoor plaza.
References
Read, Gray. “Miami-Dade Junior College South Campus: A Center in the Middle of Nowhere.” In Miami Modern Metropolis: Paradise and Paradox in Midcentury Architecture and Planning, edited by Allan T. Shulman, 250-255. Glendale: Balcony Press, 2009.
Under Construction: Twenty-Five Years of Miami-Dade Community College 1960-1985. Tulsa, OK: Lion and Thorne Publishing, 1988.
Vazquez, Jose. “A Concrete Presence: The Architecture of Miami-Dade College 1960-1970.” A Concrete Presence. Accessed July 24, 2018. http://www.aconcretepresence.com/.








