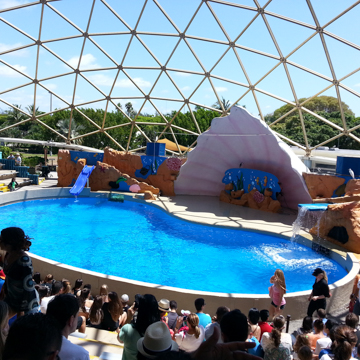Like Miami Marine Stadium, Miami Seaquarium is one of a number of recreational facilities lining Rickenbacker Causeway in Virginia Key, which was envisioned by Dade County Parks Commissioner Charles Crandon and laid out by landscape architect William Lyman Phillips in 1947. The Seaquarium followed a number of nature-themed attractions in the Miami area, including Monkey Jungle (1935), Parrot Jungle (1936), and the Miami Serpentarium (1946). The idea of a large tank marine facility was pioneered at Marine Studios (1938, John Walter Wood and Fred A. Henderich), in Marineland, Florida, which was originally built to accommodate underwater photography for Hollywood films, but was later transformed into a popular tourist destination outside St. Augustine.
Miami Seaquarium began as a public aquarium designed by Marion Manley in 1945 for the University of Miami, as part of the school’s complex of marine laboratories on Virginia Key. This project would have replaced the 1921 Miami Aquarium, which was destroyed by the 1926 hurricane. However, a failed county bond issue sank the project, and the land was acquired by the Marine Exhibition Corporation, a private concern chaired by Ohio businessman Fred Coppock. Land reclamation stabilized the swampy site and expanded its area from 40 to 55 acres. Architects Steward and Skinner Associates designed the park’s masterplan and early buildings. Partner Harold Steward had, in partnership with Phineas Paist, played a central role in developing the picturesque historicist language of Coral Gables. After Paist’s death, Steward formed a new firm with brothers Coulton and John Skinner, and was responsible for a diverse range of buildings, including naval facilities in Key West, racetracks, hospitals, and airport terminals. Their design for Seaquarium resembled a small world’s fair with two circular tanks surrounded by promenades both above and below the waterline (the latter had long ribbon windows enabling viewers on two levels to watch the sea life swimming underwater). Close to the shore of Biscayne Bay, a circular moat ringed by walkways and crossed by multiple bridges allowed patrons to walk alongside swimming fish.
The Seaquarium opened in 1955. In contrast to earlier attractions that presented performing wildlife in a simulated natural landscape, Seaquarium’s tanks and grandstands used modern construction materials and idealized geometries to represent a nature tamed (and seemingly rid of mosquitoes and humidity) for spectacular consumption. Trained dolphins starred in the park’s roster of wildlife performers, and the architecture fostered an image of technological progress. In this context, Fuller’s geodesic dome was an ideal complement to a setting that evoked the world’s fair atmosphere of contemporary amusement parks like Disneyland (1955).
Seaquarium changed dramatically in 1960 when its new owners, Wometco Enterprises, expanded the park. Their most spectacular addition was the geodesic dome built to cover the new stage for performing seals and its stadium seating. Designed by R. Buckminster Fuller in conjunction with Fort Lauderdale architect Charles McKirahan (who provided engineering services and designed the stage and seating), the dome includes a band of gold-finished metal tracing an ecliptic arc across the south side of the otherwise open structure in order to shade occupants from the sun. The light tracery of the dome contrasts with the dense solidity of the existing tanks, and acts as a landmark visible from across Biscayne Bay. Wometco also added a monorail with spaceship-like cars in 1963, though this is no longer extant.
Fuller developed the geodesic dome concept with artist Kenneth Snelson while they were both at Black Mountain College in North Carolina in 1948 and 1949. Though an earlier dome using metal struts forming triangular facets had already been built by engineer Walther Bauersfeld to house the Carl Zeiss Company’s planetarium in Jena, Germany, in 1928, Fuller and Snelson expanded the original configuration into a broad range of geometries based on a common set of engineering principles. In essence, geodesic domes combine the structural attributes of domes and trusses, joining the shell-like characteristics of the former to the lightweight matrix-like qualities of the latter.
Fuller patented the geodesic dome in 1954. After building the Seaquarium dome, Fuller was also responsible for a similar structure at Parrot Jungle (now Pinecrest Gardens) erected in 1967. In 2014, developer Craig Robbins installed a replica of Fuller’s Fly Eye Dome in the new high-end shopping area of Miami’s Design District.
Miami Seaquarium has enjoyed a special place in Miami’s popular culture. The institution served as a filming location for the film and TV series Flipper (1963 and 1964–1968, respectively) and was home to the show’s eponymous cetacean star. Seaquarium was both a filming location and setting for Revenge of the Creature, a 1955 sequel to the previous year’s hit film, Creature from the Black Lagoon. Miami Seaquarium remains a popular destination, offering education and outreach programs, shows, exhibits, and rentals for private events.
References
Ammidown, Margot. “Designing the Deep: Miami Seaquarium and the Art of the Show.” In Miami Modern Metropolis: Paradise and Paradox in Midcentury Architecture and Planning, 364-351. Edited by Allan T. Shulman. Miami: Bass Museum of Art, 2009.
Castillo, Greg. “Fantasyland: Modernity and Artifice.” In Miami Modern Metropolis: Paradise and Paradox in Midcentury Architecture and Planning, 82-103. Edited by Allan T. Shulman. Miami: Bass Museum of Art, 2009.

