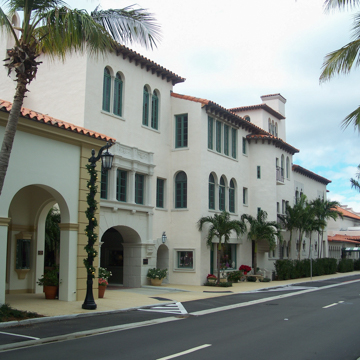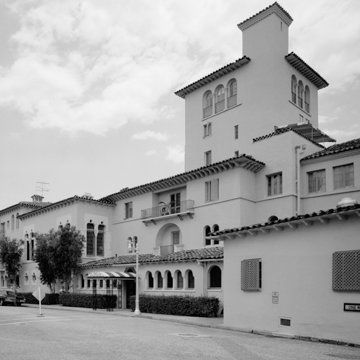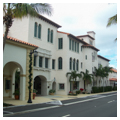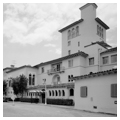Conceived in early 1918 during World War I by client Paris Singer and architect Addison Mizner as the “Touchstone Convalescents’ Club” for returning American veterans, with the end of the war the project was re-envisioned as a private club that opened in February 1919. The Everglades Club became the most significant private club in Palm Beach. Such a transformation was only one of many that would swirl around this architectural wonder. Apparently influenced by a March 1918 visit to James Deering’s newly constructed Vizcaya, and possibly the newly completed Union Congregational (later Plymouth) Church in Coconut Grove, Mizner conceptualized the new club as a collection of spaces collaged together through design, function, and materiality around Spanish reference points that give the club the appearance of having been built and added to over a long period of time. From Lake Worth, the property appeared to feature a simple Spanish mission church and tower, yet the street facade seemed to be a collection of smaller medieval buildings pulsating back and forth along the sidewalk. Within the span of a decade, however, the original scheme, which featured a dining room, lounge, salon, courtyard, and apartment tower, was actually expanded and reorganized to include a large ballroom, cloister, patio, ground-floor apartments, a card room, and many other amenities such as a nine-hole golf course (expanded to eighteen holes in 1930).
The Everglades Club was Mizner’s first commission in Palm Beach and is considered an important (and certainly the most celebrated) starting point for the popularization of the Spanish Mediterranean Revival style of architecture that would sweep across South Florida over the next century. The atmosphere of the club was enhanced by antiques from Singer’s storied private collection. The combination of intricate patterning on the tiles against the plain stucco walls, along with Mizner’s sublime exposed cantilevered stairs, provided a hint of modern simplicity.
Named for the natural region in which it is located, the Everglades Club was intended to produce its own dairy products, meats, and vegetables. In a similar vein, Mizner and Singer created the schools and industries required to maintain the Club. Most prominent of these was Mizner Industries, which grew out of many private commissions stemming from the success of the Everglades Club. Mizner Industries included everything from kilns that produced patina tiles for floors and roofs; to wood shops where reproductions of antique furniture from Spain were made; and factories manufacturing cast wood details, cast ornamental stone for columns and capitals, ironwork for grills and grates, leaded stain glass for windows, and many other architectural details. With the eye of an expert set designer, Mizner envisioned a city and region in the image of the Everglades Club, and, with his many patrons and supporters, went a long way to making that vision a reality in Florida.
The Everglades Club remains an exclusive club.
References
Curl, Donald W. Mizner’s Florida: American Resort Architecture.Cambridge: MIT Press, 1984.
Curl, Donald W. Florida Architecture of Addison Mizner. 1928. Reprint, Mineola, NY: Dover Publications, Inc., 1992.
Dunlop, Beth. “Inventing Antiquity: The Art and Craft of Mediterranean Revival Architecture.” The Journal of Decorative and Propaganda Arts23 (1998): 190–207.













