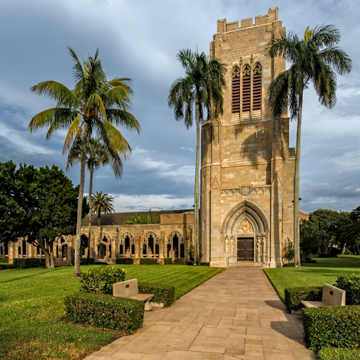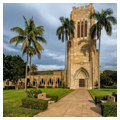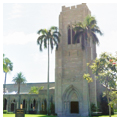Bethesda-by-the-Sea is one of the relatively few Gothic structures built at the height of Addison Mizner’s development of Palm Beach into a dreamland devoted to Spain and the Mediterranean. In its third incarnation, the Episcopal Church was situated on a corner lot just a few blocks south of an imaginary axis formed by Flagler’s Royal Poinciana Hotel (1894) to the west and his Breakers Hotel (1896) to the east. The project was interesting for the involvement of a triangulation of characters involved. The first was the selection of Reverend Dr. James Townsend Russell, the Canon of the National Cathedral in Washington, who, because of the seasonal nature of services in Palm Beach, was also the rector of Bethesda-by-the Sea. The second was James Sheldon, a retired banker, traveler, and the treasurer of the National Cathedral Association. And the third was the New York firm of Hiss and Weekes, formed by Philip Hiss and H. Hobart Weekes, who had each worked for some time for McKim, Mead and White. Each of these individuals shared in the vision of the building. Russell believed that the church should reflect both the international nature of the winter visitor to Palm Beach and pay tribute to the long history of Spain in Florida. It appears that Sheldon, who lived in New York City, may have recommended Hiss and Weekes, a firm known for their classically detailed Gotham Hotel, but with little experience in Spanish Colonial Revival. Sheldon, however, promised to go on a reconnaissance mission to Europe, during which time he sent back photos and descriptions of elaborate Gothic churches, monasteries, and architectural details of other buildings in Spain, Portugal, and France.
Hiss and Weekes produced a straightforward plan for the building, focused around a central courtyard or cloister. They placed the sanctuary entrance and a truncated tower closest to the intersection. A second walkway led to the entrance of the cloister, which featured both an outdoor pulpit and a fountain dominated by a sculpture of an angel. In the original plans, the choir and guild rooms were located on the east side of the cloister and the living areas for the rector and his staff were on the north. Inside the church, the bare stone and plaster columns and walls of the nave and side aisles are lit by stained glass windows. The dark wood of the ceiling recedes into the background. There is an order and legibility of plan in this church that is more typically seen in hotels.
Although the stripped-down Gothic chapel, without a bell tower or rose window, would have been familiar to northern visitors, the connection to Spain might have been more difficult to sense. In fact, the Spanish Memorial, as the church was set out to be, was ultimately a symbolic exercise. The best evidence of it may be found in the cornerstone, which was laid in the presence of Juan Riaño y Gayangos, the Spanish Ambassador to the United States. Buried within it is a letter of support from King Alfonso XIII of Spain. Etched on the cornerstone are the dates 1513–1925, which connects the church to the arrival of Ponce de Leon in Florida.
References
Gillespie, Harriet Sisson. “A Masterpiece of Ecclesiastical Architecture in Florida: Church of Bethesda-by-the-Sea, Palm Beach Florida, Hiss & Weekes, Arch.” American Architect134, n. 2552 (September 5, 1928): 281–290, 295–301.
Hurt, Jethro M., III. “Bethesda-by-the-Sea: A Spanish Monument.” The Tustenegee4, no. 1 (Spring 2013): 10–15, 36.




