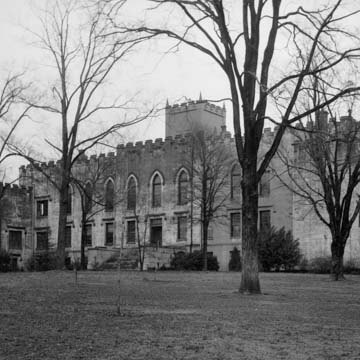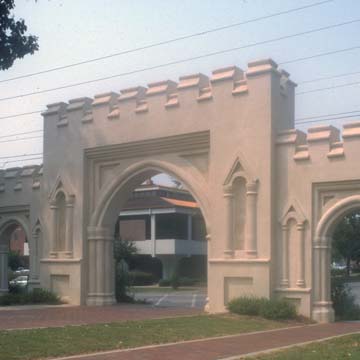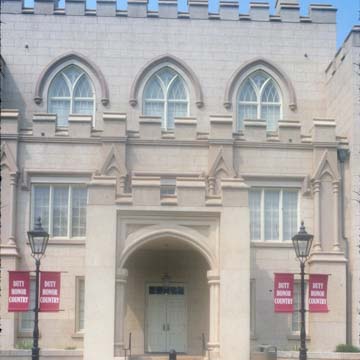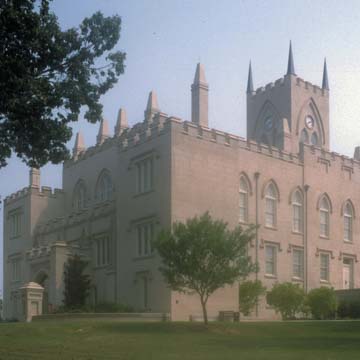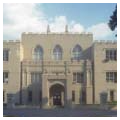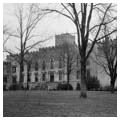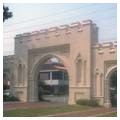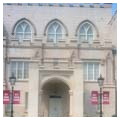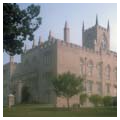You are here
Old Georgia State Capitol
The Old Georgia State Capitol in Milledgeville is one of only two state capitols built in the Gothic Revival style, the other being James H. Dakin’s 1847–1852 Louisiana Capitol in Baton Rouge. Its stylistic similarity to southern military academies makes it a sister building in some respects to early structures at the Virginia Military Institute and The Citadel in Charleston. The building served as state capitol for sixty-two years, followed by a brief period in the 1870s as a county courthouse, and since 1879 has been part of the Georgia Military College (formerly Middle Georgia Military and Agricultural College).
Milledgeville is considered Georgia’s fourth capital city: between 1777 and 1796 the the capital moved back and forth between Savannah and Augusta, and Louisville served as Georgia’s capital between 1796 and 1806. Milledgeville was founded in 1803 on a high site, and was a well-planned town of wide streets and squares. At its highest point, contractors Jett Thomas and John Thomas began building a new capitol in 1805. Constructed of locally made brick, with walls three to four feet thick (sources vary), the building was expanded by architect Henry Hamilton with a north wing in 1828 and a south wing in 1834.
The three-story main block features nine window bays, with the central three-bay section projecting outward. At its center, a wide staircase between antae walls rises to the entry door on the second level, the piano nobile. Lack of molding surrounds on the ground level gives it the appearance of an elevated basement. Casement windows at the second and third levels are divided with twelve-over-twelve lights and surmounted on the second level with Tudor flat arches and on the third level with pointed glazed lunettes and pointed arched moldings. In the upper central block, blind recessed panels repeat the Tudor arch surrounds just below the crenellations. The picturesque silhouette is enhanced by a central tower with corner-pinnacled buttresses, crenellations, and pointed-arch molding, the latter surrounding pointed lancet openings and a round clock on each face composed in a pseudo–Early English arrangement.
Hamilton’s north and south wings vary in their facade depths, further contributing to the picturesqueness of the whole. Corner crenellated towers, slightly lower than the central mass, feature three-light, flat-topped openings with Tudor-arch moldings to match the second-floor windows of the main block. Entry access is via a ground-floor crenellated porch. The raised central bay of each wing features gabled niches that flank the second-floor windows and pointed-arch windows on the third level that are divided by tracery into two lights, with pointed mullions further dividing the glazing. Hamilton’s wings face distinctive neo-Gothic stucco entry gates sited at the end of long brick walks (extensions of Jefferson Street). The gates are composed of three openings: a central, raised carriage arch and flanking pedestrian archways, each with pointed-arch openings enframed in a flat-topped panel that suggests a Tudor arch. Recessed niches with flanking colonettes are capped with pointed arches and the gate is crenellated to match the capitol building behind.
Hamilton also restored part of the main building following an 1833 fire that damaged the roof. Sam Marlow, an enslaved person, is credited with saving the building from total destruction; Marlow was subsequently freed by the legislature. East and west porticos were added in 1835. At this time, Hamilton also resurfaced the capitol in plaster and added the crenellations.
In early 1861 Georgia’s Secession Convention convened at the Milledgeville Capitol, with delegates voting to leave the Union on January 19, 1861. Civil War governor Joe Brown presided here until General William T. Sherman occupied the city. Sherman destroyed magazines and armories on Statehouse Square but left the capitol standing, although not without heavy damage. Although the damage was repaired, in 1868 the Georgia legislature voted to move the capital to Atlanta. The Milledgeville capitol then served as the Baldwin County Courthouse (1871–1879). In 1879 the capitol became part of the Middle Georgia Military and Agricultural College, whose name changed to Georgia Military College in 1900.
In the meantime, a major fire on New Year’s Day in 1894 had destroyed most of the structure’s interior, and a second fire in March 1941 destroyed enough of the building to require its reconstruction in 1942–1943 (exterior drawings held at the Library of Congress aided the reconstruction). The original capitol floor plan provided a House of Representatives Hall, Senate Chamber, and offices for the chief executive, secretary of state, treasurer, comptroller, and surveyor general, in addition to clerk offices, committee rooms, and fireproof rooms for public records. During the 1940s reconstruction, the interior plan was altered to suit its current use.
Supported by Georgia’s Old Capitol Museum Society, Inc., Atlanta architectural firm Lord Aeck Sargent completed a rehabilitation of the Old Capitol between 1998 and 2000. A regional museum now occupies the ground-floor section of the building that once housed the state Supreme Court. A restored legislative chamber occupies the old House of Representatives Hall, and the Senate Chamber was transformed into an administrative suite. Lord Aeck Sargent also provided classrooms and computer labs. The firm returned to the campus in 2005 to oversee implementation of a master plan and construction of new facilities.
References
Duty, Honor, Country: Georgia Military College: A Historic Place. Milledgeville: Georgia Military College Office of the President and Office of Public Relations, 2009.
Thompson, Mary Jo, “Old State Capitol (Georgia Military College),” Baldwin County, Georgia. National Register of Historic Places Inventory–Nomination Form, 1970. National Park Service, U.S. Department of the Interior, Washington, D.C.
Writing Credits
If SAH Archipedia has been useful to you, please consider supporting it.
SAH Archipedia tells the story of the United States through its buildings, landscapes, and cities. This freely available resource empowers the public with authoritative knowledge that deepens their understanding and appreciation of the built environment. But the Society of Architectural Historians, which created SAH Archipedia with University of Virginia Press, needs your support to maintain the high-caliber research, writing, photography, cartography, editing, design, and programming that make SAH Archipedia a trusted online resource available to all who value the history of place, heritage tourism, and learning.





















