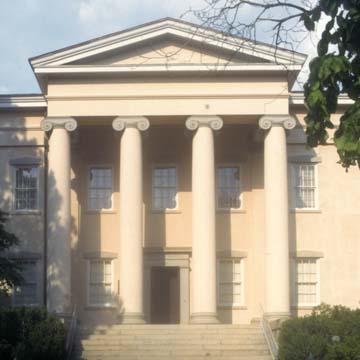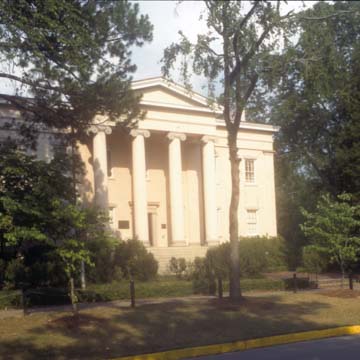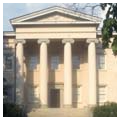You are here
Old Governor’s Mansion
In 1803, surveyors laid out the capital city of Milledgeville, with much of the city built between 1803 and 1835. Architect Charles B. Cluskey, a native Irishman who had come to Savannah via New York in 1829, responded to an advertisement calling for a plan to build the governor’s residence. Completed in 1838–1839, Cluskey’s design is considered one of the finest Greek Revival residences in the state.
The house has elements of the Palladian Revival, particularly in its geometric plan. The mansion is sixty feet square with a central rotunda and fifty-foot-high domed ceiling. Timothy Porter served as supervising builder and altered parts of the scheme, eliminating pilasters, moving chimneys, deleting windows, adding an oval window, and eliminating a stair. Although sometimes compared to Palladio’s Villa Foscari (minus the six columns and raised foundation of the sixteenth-century villa), Cluskey’s massing and tetrastyle Ionic portico may have more in common with Washington, D.C.’s executive mansion, designed by another Irish architect, James Hoban.
The masonry structure was covered with pink stucco. The columns are New England granite, as are the window and door sills. Per the advertisement’s requirements, the ground floor contains a kitchen, and the first floor is laid out with parlor, entrance hall, dining room, library, and a sixty-foot-long drawing room containing a black marble fireplace mantel. Furnishings reflect the tastes of the era: English Regency, French Empire, and American Federal, with a few contemporary pieces, although stylistically behind the time by that date: a Chippendale looking glass and library desk, for instance. There are also two notable Hepplewhite sideboards, one of walnut in the dining room and maple in the game room.
The Executive Mansion served as home for Georgia’s governors between 1839 and 1868, when the state capital was moved to Atlanta. The mansion was occupied by General Sherman during his March to the Sea, and Milledgeville suffered less destruction than elsewhere, with the capitol and Executive Mansion both spared. Between 1879 and 1890, the Old Governor’s Mansion served as barracks for cadets from Middle Georgia Military and Agricultural College, now Georgia Military College. When Georgia Normal and Industrial College was chartered as a public college for women in 1889, the mansion served as the office of the college president and as a hostelry for college guests until 1987.
An interior restoration in 1965–1967 included Scalamandre for furniture and hangings, and a copy of an Aubusson rug in the entrance hall. Following this restoration, the first floor was opened to the public as a historic house museum. In 1973, the Governor’s Mansion was declared a National Historic Landmark, and by the mid-1990s, the structure was in need of a major restoration. Following five years of historical, structural, and material research by architectural firm Lord Aeck Sargent, renovations were executed between 2001 and 2004, with Christman Garbutt Construction providing planning and contracting services. Several new structures, characteristic of early outbuildings, support functions that would be intrusive inside the mansion itself: public restrooms, a catering kitchen, gift shop, and a display and video presentation area. The Georgia Trust for Historic Preservation recognized the restoration with two awards: in 2004, the Marguerite Williams Award for the project’s significant impact on preservation and a 2005 Excellence in Restoration Award. The house is again opened to the public as an historic house museum.
References
Turner, Jim C. The Old Governor's Mansion: Georgia’s First Executive Residence. Macon: Mercer University Press, 2013.
Writing Credits
If SAH Archipedia has been useful to you, please consider supporting it.
SAH Archipedia tells the story of the United States through its buildings, landscapes, and cities. This freely available resource empowers the public with authoritative knowledge that deepens their understanding and appreciation of the built environment. But the Society of Architectural Historians, which created SAH Archipedia with University of Virginia Press, needs your support to maintain the high-caliber research, writing, photography, cartography, editing, design, and programming that make SAH Archipedia a trusted online resource available to all who value the history of place, heritage tourism, and learning.

















