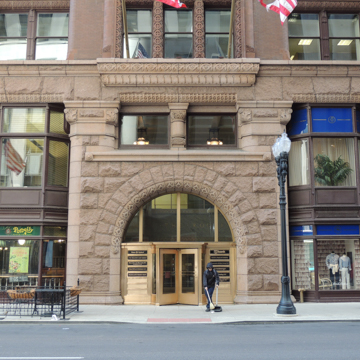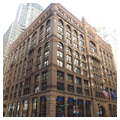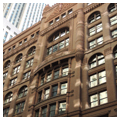With a deft combination of loadbearing masonry and steel framing, The Rookery provides both a window into the past and a portent of things to come. Its iconic granite and brick presence on LaSalle Street in the heart of Chicago’s financial district displays the exceptional quality of masonry construction during the 1880s. But the south and east elevations and the interior light well look toward the skyscraper’s future, displaying the lightness and openness of iron framing.
The Rookery plays an enormous role in the story of Chicago architecture; not only was it a brilliant design and engineering solution from one of the city’s most important architecture firms, but it also has survived the twentieth-century transformation of LaSalle Street into a canyon of much larger, and, on the whole, far less interesting office buildings.
Successful Boston businessmen Peter and Shepard Brooks commissioned Burnham and Root to design The Rookery in 1885, having already worked with the firm on the Montauk Block of 1882. The Brooks brothers (founders of the eponymous clothing store) wanted to erect a building that would be successful primarily from a financial standpoint—it should be economical to build and create retail and office spaces that would command high rents. They knew that an elevator, excellent mechanical systems, natural lighting, and a grand lobby were essential components for the success of the building.
The Rookery rises eleven stories and presents bold, highly decorated facades on both LaSalle and Adams streets. The color of the rich red granite on the lower, commercial floors is continued in the hard brick of the upper floors. Deep Romanesque arches at the entryways are contained within central bays that display John Root’s love of surface ornamentation and his familiarity with an array of architectural styles. Within lies a two-story skylit lobby with a grand double staircase. A large light well to the west has walls finished in a highly reflective, cream-glazed brick.
Market pressures shaped the building in the twentieth century. In response to shifting tastes of the early 1900s, including a preference for the lighter colors and more delicate ornamentation found in newer office buildings, the Rookery’s owners hired Frank Lloyd Wright to redesign the lobby in 1905. Root’s Victorian cast-iron columns and light fixtures were replaced or covered over by intricately carved white marble panels and Wright’s signature Prairie Style planters and electric light fixtures.
The Rookery underwent a sensitive rehabilitation in 1992, reopening the light court and restoring the best of both Burnham and Root’s and Wright’s work. This grand dame of LaSalle Street continues to function as a successful mixed-use building whose rich ornamentation and beautiful interiors remain a commercial amenity and aesthetic delight.
References
Bluestone, Daniel. Constructing Chicago. New Haven: Yale University Press, 1991.
Clausen, Meredith L. “Paris of the 1880s and the Rookery,” In Chicago Architecture 1872–1922, 167-171. Edited by John Zukowskey. Munich: Prestel-Verlag, 1987.
Condit, Carl W. The Chicago School of Architecture. Chicago: University of Chicago Press, 1964.
Smith, Carl, ed. “The Plan of Chicago.” Encyclopedia of Chicago.Edited by Janice L. Reiff, Anne Durkin Keating, and James R. Grossman. Chicago Historical Society, 2005. Accessed May 5, 2017. www.encyclopedia.chicagohistory.org.
McBrien, Judith Paine. “Daniel H. Burnham.” Encyclopedia Britannica. Accessed May 5, 2017. www.britannica.com.



























