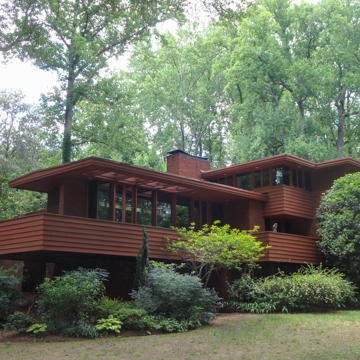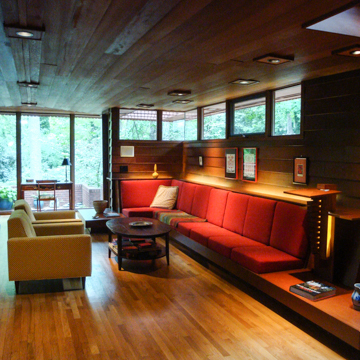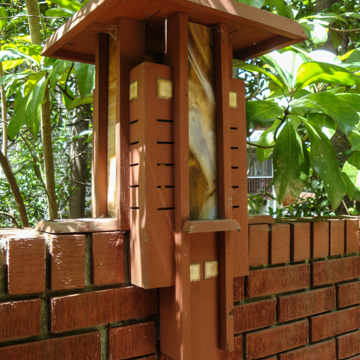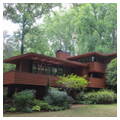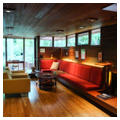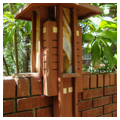You are here
William L. Copeland House
The closest Georgia has to midcentury modern residential architecture in the Wrightian Usonian mode is the work of Robert Green. A native of Savannah and resident of Atlanta, Green was one of Wright’s last apprentices at Taliesin. He studied architecture at Georgia Tech in the 1950s, but found the program too wed to European modernism as the school moved away from the Beaux-Arts towards Bauhaus functionalism, due to the arrival of faculty who had studied with Gropius at Harvard in the late 1940s. Green found this aesthetic too sterile and cold, preferring the more humanist and natural organic architecture of Frank Lloyd Wright, who had lectured at Georgia Tech in the spring of 1952. Wright was not without followers at Georgia Tech (as the 1952 Fred Rudder House, built by Georgia Tech alumnus Robert C. Broward, attests). But by the mid-fifties, when Green attended Georgia Tech, sympathies were with the work of Mies, Le Corbusier, and Gropius. Green left for a two-year stint in the U.S. Marine Corps but gave the school another try upon his return. This time Green found himself arguing with his professors about the quality of Wright’s work. Now, he decided, would seek an apprenticeship at Taliesin.
In 1958, Green gained admission to study with Wright, but his time in Taliesin was short-lived, since Wright died the following year. Yet Green had already mastered Wright’s use of the hexagonal module, evidenced most famously in Wright’s 1936 Hanna House in Palo Alto. Green employed the 120-degree angle of the hexagonal module at several of his residential projects. Green’s primary lesson from Wright, however, was the importance of fitting the house to its site.
Upon his return to Atlanta in 1960, Green obtained one of his first and most important residential commissions from William Copeland, an executive of C&S Bank. The highly Wrightian character of the house is evident in its natural siting, and use of materials—mixtures of masonry, redwood, cypress, and extensive glass in groups of windows that maximize views of the open landscape beyond. The siting of the Copeland residence places the house close to Waltham Drive, below the road and tucked into the hillside. Utilizing extensive cantilevered balconies and outdoor parapeted corridors, the house orients itself to the expanding landscape glen it overlooks. Horizontal lines and forms dominate. Like Wright, Green showed an interest in designing built-in furniture as well as crafted light fixtures. These are in evidence both inside and out and are fabricated in wood.
Green designed and supervised the construction of the Copeland House between 1960 and 1962 and returned in 1987 to add a combined study, den, and office over the two-car carport. Interior designer Herbert Brito and architect Margaret Serrato supervised an extensive renovation in 1998, redesigning the kitchen, and making other alterations within the original footprint. The house remains unabashedly and wholly Wrightian: overhangs are prominent, the living room is open and organized around a central fireplace with its prominent masonry chimney, and roof lines remain low.
After the Copeland commission, Green continued to design Wrightian houses in Atlanta throughout his career. He may not have received as many commissions in Atlanta as he might have in other cities, but this is probably because Atlantans wanted houses that looked like Tara more than houses that looked like Taliesin or Tugendhat.
Writing Credits
If SAH Archipedia has been useful to you, please consider supporting it.
SAH Archipedia tells the story of the United States through its buildings, landscapes, and cities. This freely available resource empowers the public with authoritative knowledge that deepens their understanding and appreciation of the built environment. But the Society of Architectural Historians, which created SAH Archipedia with University of Virginia Press, needs your support to maintain the high-caliber research, writing, photography, cartography, editing, design, and programming that make SAH Archipedia a trusted online resource available to all who value the history of place, heritage tourism, and learning.














