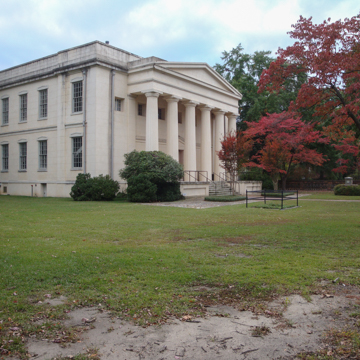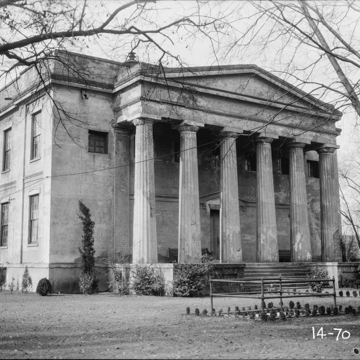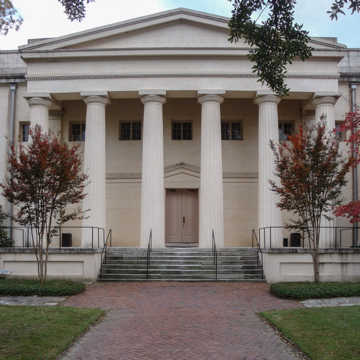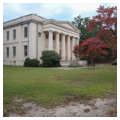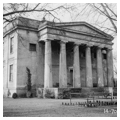The Old Medical College was built in 1834–1836 for the Medical College of Georgia, established in 1829 as the third-oldest medical college in the Southeast. Constructed on land leased from the Trustees of the Academy of Richmond County, the Old Medical College was designed by one of the nation’s earliest trained architects, Irish-born Charles Blaney Cluskey. Construction cost $14,567, including ten thousand dollars from the State of Georgia and five thousand from the City of Augusta. The building is one of the state’s finest Greek Revival structures, with the unusual added feature of dome. The building stands two stories above a raised and excavated basement. Dominating the facade is a monumental full-height portico of six fluted Doric columns supporting a massive entablature and pediment. Built of brick, the building is clad in stucco scored to resemble stone. Window lintels are limestone, and the steps to the portico are stone.
Now used as a conference and events venue, the medical school originally included lecture halls, a library, a museum, and dissecting rooms. Original building functions were described in 1837 in the Southern Medical and Surgical Journal: “its laboratory and library rooms are spacious, and its suite of lecture rooms is ample for the accommodation of 250 pupils. Two large rooms are appropriated to the museum, another to microscopic observation…and another…to the preparation room for the lectures on anatomy and surgery.” The interior was dominated by a rotunda, oculus, and light well—hallmarks of Cluskey’s architecture. The form of the dome is thought to be from Palladio’s Four Books while the colossal Doric portico references Greek architecture in its detail. Two historic additions include a large solarium built in 1897 as an amphitheater for anatomical demonstrations and lectures, and the City of Augusta’s medicine dispensary, constructed in 1869 and later converted to the kitchen wing (originally as a freestanding structure but with a connector added by 1923).
Cluskey’s Greek Revival building served the school into the twentieth century. When the medical school moved to the Augusta Orphan Asylum building, the Greek Revival structure was transferred to Richmond Academy in 1913, which converted it for its own purposes and held classes in the building between 1914 to 1926. In preparation for its use by the academy, various interior alterations were made. Partition walls on the first floor were removed, creating one large room to house equipment for vocational education. Shop machines were installed on the first floor, with holes cut in the floor to connect belts to basement electric motors. Forges were installed in the amphitheater (solarium) for metal work. Mechanical drawing classes took place upstairs. After 1926 the building stood vacant for five years, until it was utilized by social and civic organizations during the 1930s; during World War II the Old Medical College served as the United Service Organizations canteen. In 1933, when the former City Hospital built to the south of the medical college was razed, bricks from the hospital were used to build the walls around the entire Richmond Academy property. From 1948 until the late 1980s, the Sand Hills Garden Club preserved Old Medical College, and the Augusta Council of Garden Clubs later took it over, using the building as an activity center for receptions, meetings, and banquets. The Medical College of Georgia Foundation began renovations to the building in 1988, turning it into a conference and events center; the only addition to the building was an elevator shaft tucked between the solarium and dispensary (kitchen wing). Norman Askins served as project architect for this renovation. The Old Medical College was declared a National Historic Landmark in 1996.
References
Askins, Norman Davenport, and Byrne, Ann DeRosa. Research Study: Medical College of Georgia. Augusta, GA: The Medical College of Georgia Foundation, 1987.
Haltermann, Bryan M. From City to Countryside: A Guidebook to the Landmarks of Augusta, Georgia. Augusta, GA: Lamar Press (Haltermann Partners, Inc.), 1997.
Lane, Mills. The Architecture of the Old South: Georgia. New York: Beehive Press, 1986.
Nichols, Frederick Doveton. The Early Architecture of Georgia. Chapel Hill: University of North Carolina, 1957.
Savitt, Todd and Anne Floyd, “Old Medical College,” Richmond County, Georgia. National Landmark Nomination Form, 1994. National Park Service, U.S. Department of the Interior, Washington, D.C.














