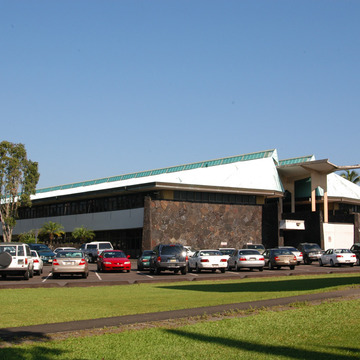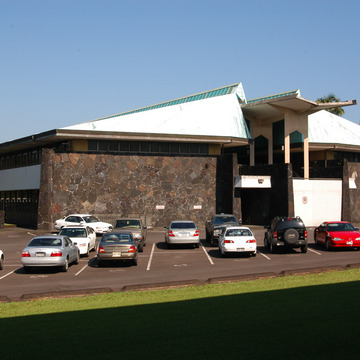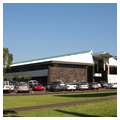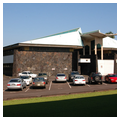The Hawaii County Building stands with the State Capitol as the best example of regional design applied to government buildings in Hawaii during the modern period. Its central atrium, almost a football field long, bristling green with Macarthur palms and white-flowered spathiphyllums, integrates indoors and outdoors while providing the protection necessary for office operations. Black lava-rock end walls combine with brown cast-stone, white concrete, metal, glass, and a copper pent roof to provide a multiplicity of textures and colors. The lava-rock walls recall the volcanic nature of the island of Hawaii, and the roof evokes the high-pitched roofs of earlier native Hawaiian buildings. The atrium's thirty-two-foot-high, poured-in-place reinforced-concrete columns provide strong vertical elements to a horizontally disposed space while supporting the skylit roof. Their unique canopy capitals contribute a decorative element and soften the natural light.
Shizuo Oka (1918–2008) graduated from the University of Oklahoma, and continued his studies in Japan prior to joining the firm of Law and Wilson in 1960. In 1963, he became a vice president in the newly formed Wilson and Associates, a position he held until opening his own office in 1966. Other works by Oka include the Harris United Methodist Church (1962; 20 S. Vineyard Boulevard) and Nuuanu YMCA (1963; 1441 Pali Highway), both in Honolulu.





