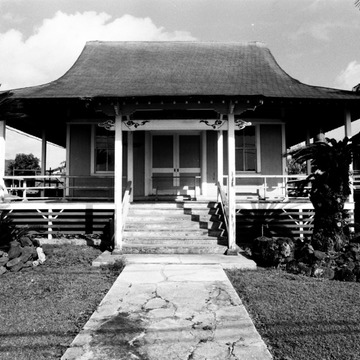This small, 24 × 24-foot Buddhist temple is evidence of the meeting of East and West in Hawaii. It is essentially a plantation house with an irimoya (hipped gable) roof and a kōhai (portico) to signify the Japanese origins of its congregation. A product of the plantation environment, this single-wall building has tongue-and-groove walls, floor, and ceiling. The two-by-two, double-hung sash windows, four-panel doors, and porch railings also place the temple within a Western building tradition. Conforming to temple tradition, it is elevated, resting on posts enclosed by an apron; a lanai runs the length of the facade and wraps around both sides. The irimoya roof is well proportioned, although its tsuma kazari (gable ornament) is more playful and stylized than many found in Japan. The kōhai does not follow traditional proportions and also employs stylized forms. Following the construction of a new temple in 1987, the 1910 temple was converted to a nokotsudo, or columbarium.
You are here
Koloa Jodo Temple
If SAH Archipedia has been useful to you, please consider supporting it.
SAH Archipedia tells the story of the United States through its buildings, landscapes, and cities. This freely available resource empowers the public with authoritative knowledge that deepens their understanding and appreciation of the built environment. But the Society of Architectural Historians, which created SAH Archipedia with University of Virginia Press, needs your support to maintain the high-caliber research, writing, photography, cartography, editing, design, and programming that make SAH Archipedia a trusted online resource available to all who value the history of place, heritage tourism, and learning.


