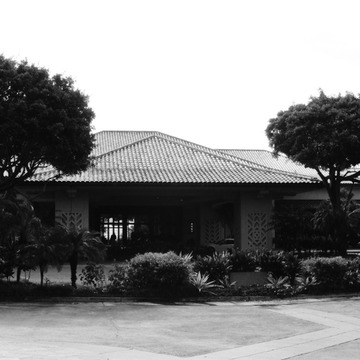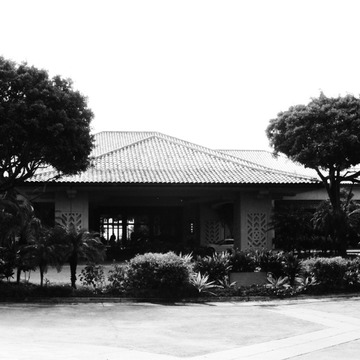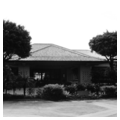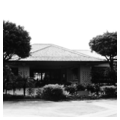The first reverberation of the Manele Bay resurrection of 1930s regional architecture, the Hyatt is, in the words of Jan Ten Bruggencate in the Honolulu Advertiser (November 19, 1990), “a Hawaii hotel that feels like a Hawaii hotel.” It magnificently incorporates the major signifiers of the Dickey/Goodhue iteration of Hawaiian regional design: the stuccoed, heavy masonry appearance, green tile, double-pitched hipped roofs, and an invitingly open floor plan incorporating an atrium, a myriad of courtyards, and innumerable ocean vistas.
The four-story hotel sprawls over its fifty-acre oceanfront site, with a pair of wings containing 602 single-loaded guest rooms and suites. The view of the ocean from the lobby through the open, lushly planted atrium is compelling. The lobby sparks all the signals of opulent luxury with travertine and marble floors, high open-beam ceiling, paneled walls, massive Art Deco–inspired chandeliers, and refined level of ornament. Sugar cane is a recurring motif in a variety of places and materials, appearing in the bronze entrance doorways, carved in the lobby's different reception desks, and in torchieres and other light fixtures. Other images of the Islands pervade the decorative program and include shell wall sconces, pineapple and maile-shaped light fixtures, and kapa (cloth made from bark)– inspired patterns in the masonry grilles.
The Ilima and Seaview terraces offer opportunities for outdoor lounging, dining, and imbibing, graced by the sound of waterfalls and vistas across the swimming pools and artificial lagoons which serve as a transition space between the hotel's higher elevation and the ocean. The Tidepools restaurant is sited in the coastal plain, exuding tropical ambiance with its thatched-roofed pavilion sitting in and above koi ponds. Its interior decor continues the mood with lauhala- and bamboo-clad walls and kapa-patterned ceilings. The hotel's ballroom/meeting center stands in a separate pavilion on the mauka (mountain-facing) side of the hotel. Designed to minimize contact with the resort activities, it features its own porte-cochere and presides over a densely planted courtyard named the Grand Garden.
The resort's 210-acre, oceanfront, Poipu Bay Golf Course was designed by Robert Trent Jones Jr. and has hosted the PGA's Grand Slam of Golf since 1994.


















