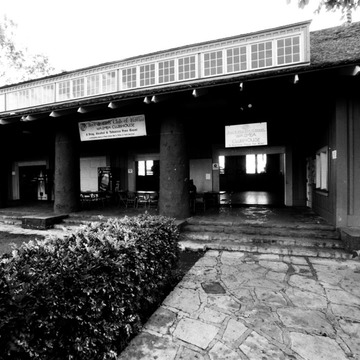Sited on a hillside overlooking the town of Waimea, the large, eight-thousand-square-foot, board-and-batten community center was the primary recreation building for this plantation town. Funded by popular subscription by Waimea's residents, it houses a basketball court, stage, kitchen, and club rooms, and was erected “for the purpose of character building and development of responsible citizenship.” Embodying such ideals, this handsome, multipurpose facility is an imposing, yet straightforward, statement on civic architecture that embraces the spirit of the Islands. It represents a Hawaiian style of architecture with its lofty, prominent roof as well as large, recessed lanai and the incorporation of both local lava rock in the club room fireplace and local sandstone pavers from nearby Mana on the low-rising terraces leading to the entrance. Masonry columns with embedded lava rock perpetuate a form Hart Wood earlier introduced in the First Church of Christ Scientist in Honolulu (OA112). Large doorways provide ventilation and light to both the gym and the club room, giving the building an open, airy atmosphere.
The community hall's architect, Hart Wood (1880–1957) learned his profession in the offices of Edbrooke and Company and Marean and Norton of Denver, and Bliss and Faville of San Francisco before opening his own office in San Francisco in 1915. In 1919 he relocated to Hawaii to form the partnership of Dickey and Wood. Throughout his career in Hawaii, he was a strong advocate for appropriate regional design, as is evident in his Lihue United Church and Parish Hall (KA20), and, in Honolulu, the First Chinese Church of Christ (OA95), Alexander and Baldwin Building (OA34), and Board of Water Supply Building (OA67). This Waimea building characterizes his design work of the 1930s following the dissolution of his partnership with C. W. Dickey in 1929. During this period, Wood consciously revived the use of board and batten as an exterior finish and continued his use of local materials and dominant rooflines.


