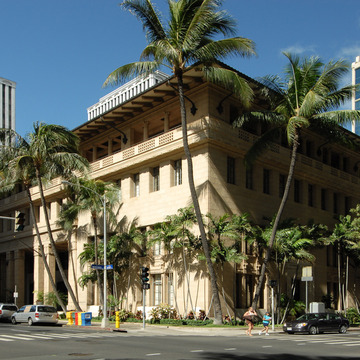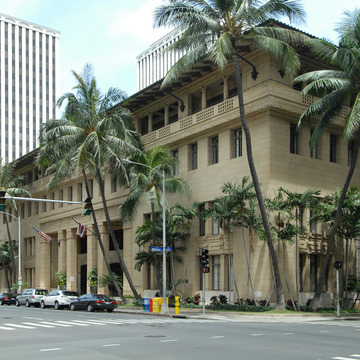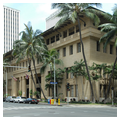Erected as a corporate headquarters and memorial to the founders of the company, the Alexander and Baldwin Building stands as one of the masterworks of architecture from the 1920s and 1930s in Honolulu. Epitomizing the early-twentieth-century's Hawaiian style of design, the architects aspired “to produce a building suitable to the climate, environment, history and geographical position of Hawaii.”
The four-story building's structural steel skeleton supports terra-cotta walls and a tiled, double-pitched and hipped, Hawaiian-style roof. The facade's symmetry focuses on the thirty-five-foot-high, inset, centered portico. This strong vertical element is tempered by a fourth-story loggia that runs the length of the facade, and by the overhanging eaves of the roof. While the basic form and massing of the building derive from Western traditions, the extensive, yet subtle, embellishment draws its inspiration from China. Details include circular symbols of good fortune on the portico's ceiling and in the three travertine door frames; images of bats, a common representation of fu (good fortune), in the tiled circle above the doors; and the stylized symbol for shou (longevity) in the column capitals. Tile work on the front portico surrounding the panels of Hawaiian fish life further carry out the Chinese motif, as do the fretwork and ornament of the bronze doors and window grilles. The fish panels themselves symbolize abundance and plenty to the Chinese. Other decorative elements adorn the windows, including the conspicuous water buffalo heads and Chinese cherubs, as well as Chinese counterparts to bead and reel, lamb's tongue, and wave patterns, plus the more Western dentils and pearl molding.
The original two-story lobby space has been remodeled into a single story, but the two large tile murals which once presided over the room can still be viewed upstairs in the boardroom and employees' break room. The first-floor lobby's inlaid floors of black Belgian marble and Roman travertine additionally convey a Chinese inspiration.
To “create a tropical setting,” the headquarters is set back from the sidewalk behind a landscaped space designed by Honolulu's pioneer landscape architect, Richard C. Tongg. Mature coconut palms still run the length of the block, although the original, green acid-stained concrete sidewalks have disappeared in the course of time.


















