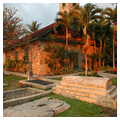Organized in 1832, the church's congregation worshipped in a thatched building until this stone church was constructed. Like other apana churches of its genre, this one features lava-rock walls, a shingled gable roof, and a belfry over the entrance. To add support for the walls, the builders thickened the lower three feet, which gives the interior a distinctive appearance. In addition to the central front entrance, doors are centered on the two side walls, reminiscent of New England meetinghouses. The church's original belfry collapsed in 1962. The ensuing rehabilitation produced the present belfry, added an exterior coat of concrete to protect the walls, and replaced the doors and windows.
You are here
Keawalai Congregational Church
If SAH Archipedia has been useful to you, please consider supporting it.
SAH Archipedia tells the story of the United States through its buildings, landscapes, and cities. This freely available resource empowers the public with authoritative knowledge that deepens their understanding and appreciation of the built environment. But the Society of Architectural Historians, which created SAH Archipedia with University of Virginia Press, needs your support to maintain the high-caliber research, writing, photography, cartography, editing, design, and programming that make SAH Archipedia a trusted online resource available to all who value the history of place, heritage tourism, and learning.









