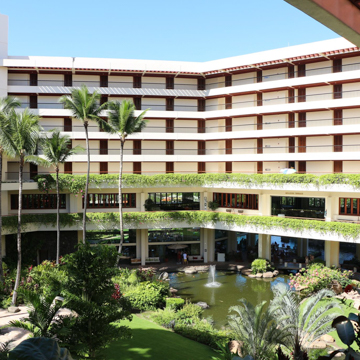You are here
Makena Beach and Golf Resort
Epitomizing hotel as atrium, the Maui Prince's lushly planted, hexagonal-shaped atrium is a memorable space. The six-story building's splayed A-shaped floor plan gives ocean views to all 310 single-stacked guest rooms. However, the Japanese-designed atrium garden remains the focal point. This soothing landscape, with its stone lanterns, tamazukuri-pruned (pruning that creates a rounded appearance) vegetation, and water features, grows upward to engage the main lobby two stories above, while at the end it escapes the hotel's confines and flows out beyond an arched bridge. The garden's progression is aided by two streams which spring from each side of the atrium near the access stairways to wend their way down to the main pools. Planters cantilevered off the lower-level galleries help to blend landscape with building. In a corner of the garden outside the atrium is a freestanding, double-pitched, hipped-roof ballroom with floor-to-ceiling windows and sliding doors. The ballroom's adjoining kare sansui (dry landscape garden) reinforces the Japanese garden theme.
Writing Credits
If SAH Archipedia has been useful to you, please consider supporting it.
SAH Archipedia tells the story of the United States through its buildings, landscapes, and cities. This freely available resource empowers the public with authoritative knowledge that deepens their understanding and appreciation of the built environment. But the Society of Architectural Historians, which created SAH Archipedia with University of Virginia Press, needs your support to maintain the high-caliber research, writing, photography, cartography, editing, design, and programming that make SAH Archipedia a trusted online resource available to all who value the history of place, heritage tourism, and learning.













