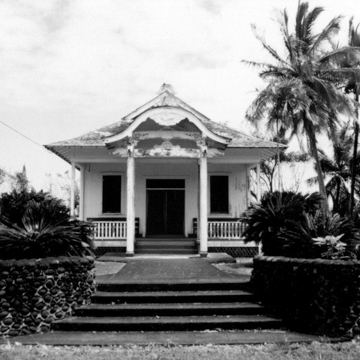The modesty of this building contrasts with its kōhai's lavish ornament. Hana Hongwanji, with its white walls and red roof, sits on a large green lawn, slightly elevated from the road. It is distinguished by a shallow, front-facing, irimoya roof with a karahafu (double curved gable)–roofed kōhai. The kōhai features elbow brackets, elephant-shaped hanagi (beam ornament), and a centered gekyo (gable ornament) with a crane motif. Combining architectural elements from the East and West, the double-wall building employs pedimented two-by-two, double-hung sash windows. Forsaking the more traditional square floor plan of Japanese temples, the rectilinear interior pushes the naijin (chancel) to the back wall, and includes a pulpit, as well as pews lining a center aisle. Also, the engawa merely runs the length of the facade, rather than wrapping around the sides, giving more the appearance of a front porch. The front-facing irimoya roof with a karahafu kōhai is rarely observed in Buddhist temples in Japan. The building was constructed by Kosaka, a contractor from Wailuku.
You are here
Hana Hongwanji Temple
If SAH Archipedia has been useful to you, please consider supporting it.
SAH Archipedia tells the story of the United States through its buildings, landscapes, and cities. This freely available resource empowers the public with authoritative knowledge that deepens their understanding and appreciation of the built environment. But the Society of Architectural Historians, which created SAH Archipedia with University of Virginia Press, needs your support to maintain the high-caliber research, writing, photography, cartography, editing, design, and programming that make SAH Archipedia a trusted online resource available to all who value the history of place, heritage tourism, and learning.















