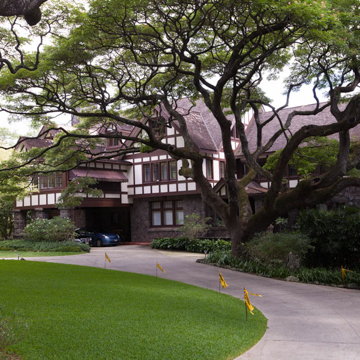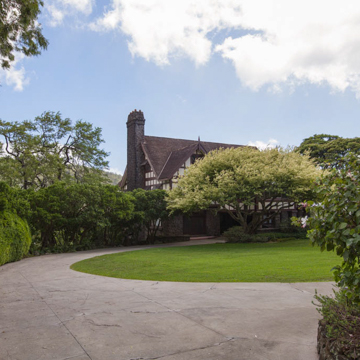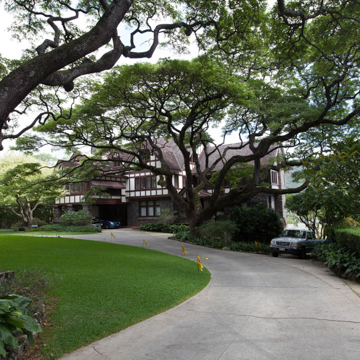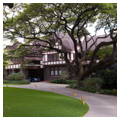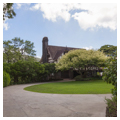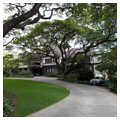From its hilltop site, this majestic Tudor Revival house overlooks Manoa Valley. The bluestone and half-timbered two-story house sits behind a low bluestone wall on a fifty-thousand-square-foot lot with mature monkeypod and shower trees. The interior is equally splendid with paneled wainscots, coffered and open-beam ceilings, and a large stairway defining the central entrance hall. The side lanai off the dining room and a rear terrace acknowledge the Hawaii location. The sitting room over the porte-cochere was added in 1937. Plans are underway for the preservation and conversion of this private house into a museum. It is the finest example of Tudor Revival in Hawaii.
You are here
Charles Montague Cooke Jr. House
If SAH Archipedia has been useful to you, please consider supporting it.
SAH Archipedia tells the story of the United States through its buildings, landscapes, and cities. This freely available resource empowers the public with authoritative knowledge that deepens their understanding and appreciation of the built environment. But the Society of Architectural Historians, which created SAH Archipedia with University of Virginia Press, needs your support to maintain the high-caliber research, writing, photography, cartography, editing, design, and programming that make SAH Archipedia a trusted online resource available to all who value the history of place, heritage tourism, and learning.


