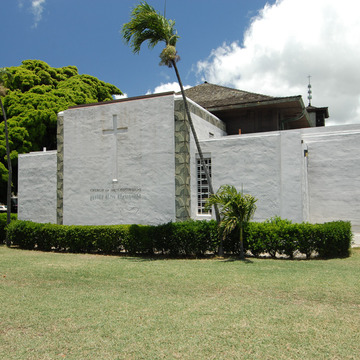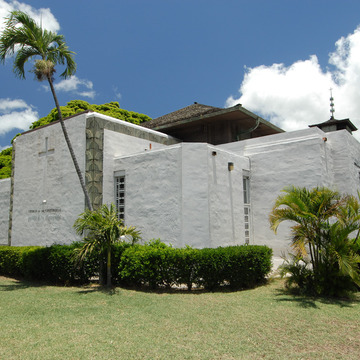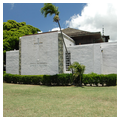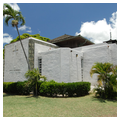Hawaii's first interracial congregation, the Church of the Crossroads was founded in 1923 by students from Mid-Pacific Institute and McKinley High School. The architecture of the complex draws from a number of sources, including Hawaiian, Japanese, Chinese, and Western Art Deco, thus alluding to the diverse ethnic, religious, and social traditions of modern Hawaii. The sensitivity to scale, detailing, and integration of art with architecture make the complex a distinctive statement on regional design in Hawaii during the 1930s. This intimate complex includes four interconnected buildings sited around a grassy courtyard. According to the architect, the meeting and classrooms derive from Japanese forms, and the connecting colonnade's red columns and blue hipped roof, respectively, recall the Summer Palace outside Beijing and the Temple of Heaven in Beijing. The cruciform-shaped chapel, with its Art Deco music tower, has a strongly defined entrance, with three monkeypod wooden doors and cast-stone vertical panels with reliefs of stylized tropical plants, including ape (elephant ear), banana, and hala. The open-beam, clean-lined interior features four carved panels on the Philippine apitong (mahogany) lectern and pulpit. The work of Honolulu artist Margarite Blasingame, the panels represent Zoroastrianism, Judaism, Buddhism, and Hinduism, with the human hand serving as a unifying motif.
Claude Stiehl (1902–1959) was one of Hawaii's leading regional architects during the 1930s. He graduated from the Chicago School of Architecture of the Armour Institute, worked for George Washington Smith in Montecito, California, then came to Hawaii in 1929 thanks to a job offer from C. W. Dickey. Stiehl opened his own office in 1932, but returned to Oakland in 1940. During his years in Hawaii, he designed numerous fine houses, the Sacred Hearts Convent (OA74), Watamull Building (1937; 1166 Fort Street Mall), and Kawaiahao Mission (demolished) in Manoa.


















