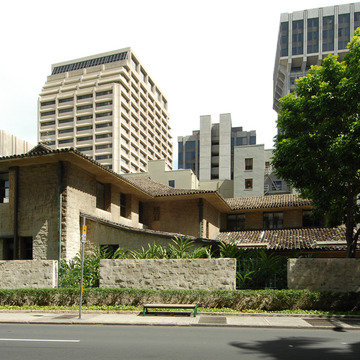More like a residence than a corporate headquarters, the C. Brewer building offers commentary on the varying values and sensibilities of some members of Honolulu's business community of the 1930s, especially the Cooke family, and many of the corporate decision makers of today. The style and scale of this downtown business building were unique even for its time, and the allocation of a full third of its lot for an enclosed tropical garden was equally rare; the garden was designed by Richards and Thompson. The two-story L-shaped building, with its tiled, double-pitched and hipped, Hawaiian-style roof and masonry grilles, evokes a casual hospitality. Extensive windows, second-story balconies, and gardens further contribute to the comfortable, informal atmosphere. The interior features an octagonal, two-story lobby area with a coffered ceiling. Art Deco light fixtures, reminiscent of sugar cubes, are suspended from the ceiling, and the balconies feature metal balustrades with a sugar cane pattern.
C. Brewer was one of the Big Five companies which dominated Hawaii's commercial, political, and social life during the first half of the twentieth century. Founded in 1826, the company, when this structure was built, was not only the oldest firm in the Islands but also the oldest west of the Rockies. The beaver weather vane reminds the public of C. Brewer's start in the fur trade, although other decorative elements reinforce the importance sugar played in much of the company's history. The building is today in the care of the University of Phoenix, which restored a number of the interior features in 1999, following the direction of architect Janine Clifford.










