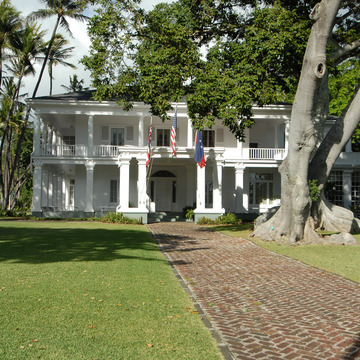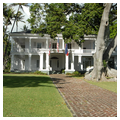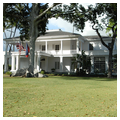A rare surviving mid-nineteenth-century dwelling, this two-story house has undergone a number of substantial remodelings. However, it still retains its original coral-block walls and, thanks to its shallow hipped roof and first- and second-story lanai, maintains the silhouette of its original character. Following the government's acquisition of the property in 1921, a major refurbishment occurred, which included the addition of the enclosed lanai on the southeast side of the building, the present porte-cochere with its bungalow-inspired columns, and the single-story rear kitchen and dining room wing. In 1954, the large covered terrace, which follows the plans of Albert Ely Ives, greatly expanded the lanai on the southeast side.
Originally constructed for American merchant John Dominis and his wife and child, the house passed to his son, John Owen Dominis, in 1889. The younger Dominis had married Lydia Kamakaeha Kapaakea in 1862, and twenty-nine years later, she assumed the throne of Hawaii as Queen Liliuokalani. Within seven months of her coronation, John Dominis died and the house was bequeathed to the queen, who lived here until her death in 1917. As a result of an out-of-court settlement regarding Liliuokalani's will, the dwelling came into possession of the Territory of Hawaii, serving as the governor's residence from 1922 until 2002. It now operates as a museum and formal reception hall, while the governor resides in a house at the rear of the property constructed in 2002 following the design of Previn Desai of CDS International.





