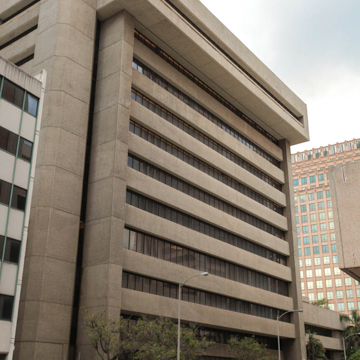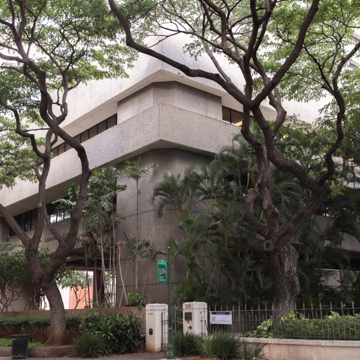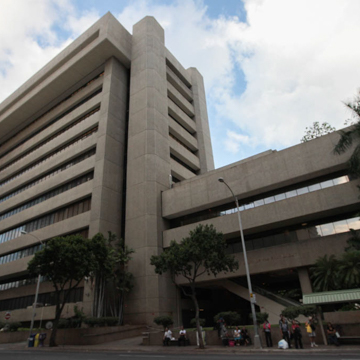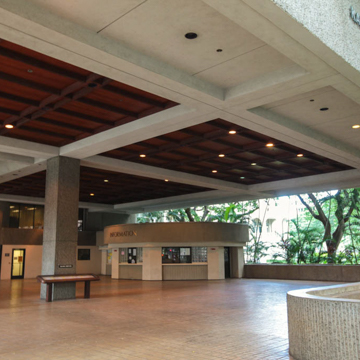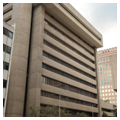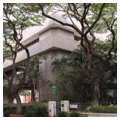You are here
Office Building (Armed Forces YMCA)
Occupying the site of the demolished Hawaiian Hotel, this building's semicircular, second-story lanai recalls the earlier edifice. The cast-stone, tripartite entrance, adorned with fluted columns, cartouches, garlands, and urn finials, focuses attention on the facade and gives a formal dignity to this well-acclimated structure. Surrounded by a large lawn and tropical plantings, the five-story, reinforced-concrete, pavilion-plan building centers on an outdoor swimming pool. The building's design addresses the salubrious climate with arcaded lanai, overhanging eaves, and a fifth-story loggia. The second floor's central lobby opens through French doors to front and rear lanai, further celebrating Hawaii's tropic balm. When converted into offices for Chris Hemmeter in 1988, care was taken to retain the building's original tile work. However, the State Foundation for Culture and the Arts in 2002 destroyed a great deal of the tile work on the second floor when it converted much of that floor to meet perceived gallery needs.
Following this project, San Diego architect Lincoln Rogers designed The Dillingham Transportation Building (OA35). He also handled a number of commissions for YMCA buildings in California, including those in San Diego, San Pedro, and Glendale.
Writing Credits
If SAH Archipedia has been useful to you, please consider supporting it.
SAH Archipedia tells the story of the United States through its buildings, landscapes, and cities. This freely available resource empowers the public with authoritative knowledge that deepens their understanding and appreciation of the built environment. But the Society of Architectural Historians, which created SAH Archipedia with University of Virginia Press, needs your support to maintain the high-caliber research, writing, photography, cartography, editing, design, and programming that make SAH Archipedia a trusted online resource available to all who value the history of place, heritage tourism, and learning.


