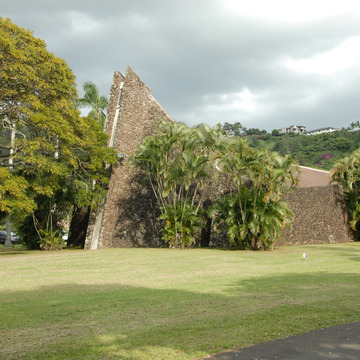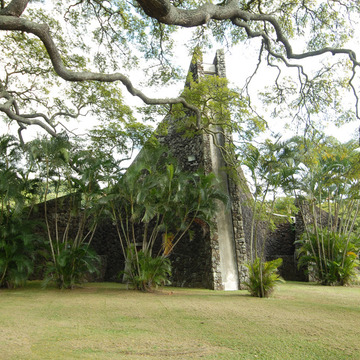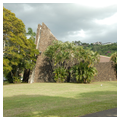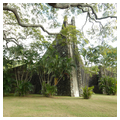A dramatic, dynamic, and cohesive composition, the Community Church of Honolulu is distinguished by bold, upward-sweeping, battered lava-rock walls. These flow down to the body of the building with its sliding glass doors on either side of the nave. The entrance to the church is just as dramatic as its walls. An exterior vestibule is formed by two reinforced-concrete walls and a sweeping roofline framed by prestressed concrete. Elements of the vestibule are repeated on the interior, with the nave's concrete roof trusses supported by round arches on pairs of simple columns, separating the side aisles. A large wooden carving of the tree of life dominates the skylit chancel and forms a focal point for the interior. The carving, executed by Hon Chew Hee, includes a variety of local fruits. Stained glass by R. Douglas Gibbs Company of Glendale, California, enriches the rear wall and the clerestory with abstract depictions of Hawaiian flowers and creation scenes. The carved reliefs of the four apostles on the rear wall were the work of Benjamin Goo and date from 1949.
The Community Church of Honolulu was established in 1934 as the Keeaumoku Church of Christ, an English-speaking offshoot of the Second Chinese Congregational Church. In 1938, the church assumed its present name, reflecting the congregation's decision to be “open to all, regardless of race, class or caste.” In that year they purchased the Chinese-style Chungshan Chinese Language School (1935; demolished) designed by Yuk Tong Char, and made that Emma Street building their sanctuary until forced to move to the present location when the state purchased the Emma Street property to build the new H-1 Freeway.
Architects Howard and Robert Wong met while working in the shipyard at Pearl Harbor. After serving in the military during World War II, Howard M. Y. Wong studied architecture at Yale, while Robert T. W. Wong attended Cornell University's department of architecture. After graduation both practiced in New York City, with Howard Wong working for Harrison and Abramovitz on the Opera House at Lincoln Center. After employment in William Wurster's office in San Francisco, Robert Wong returned to Hawaii in 1954 and joined the firm of Alfred E. Preis. Howard Wong returned to the Islands in 1960, opened an office, and hired Robert. In 1963, they entered into partnership as Wong and Wong, which continued until 1989. They designed the former Chinese Consulate (OA81), as well as many houses and churches, including the First Baptist Church at Pensacola and Kinau streets.





