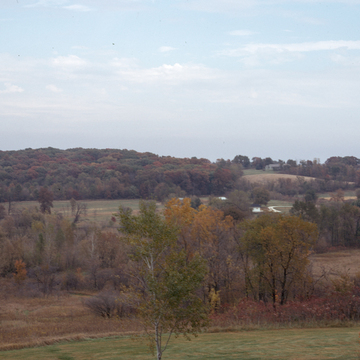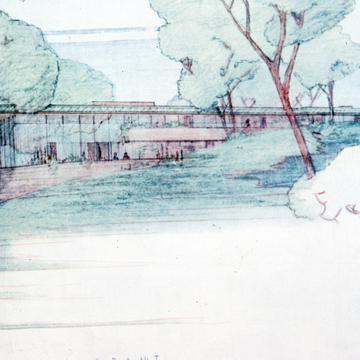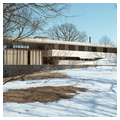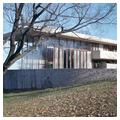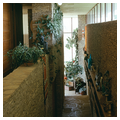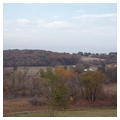This post-World War II Usonian house for Douglas B. Grant is situated at the end of a small lane. The hill upon which it has been placed drops off steeply to the north and east, providing views of a countryside that is rapidly being suburbanized. The house is essentially a narrow two-story volume, with the north-facing two-story living room acting almost as a glassed prow of a ship. All that can be seen from the lane is the carport. One enters the house at the side; to the right is a long single flight of stairs leading down to the living/dining/kitchen area. The three bedrooms and a sitting room are on the upper level. A horizontal slab of concrete, 117 feet long, covers the whole of the house.
You are here
Grant House
If SAH Archipedia has been useful to you, please consider supporting it.
SAH Archipedia tells the story of the United States through its buildings, landscapes, and cities. This freely available resource empowers the public with authoritative knowledge that deepens their understanding and appreciation of the built environment. But the Society of Architectural Historians, which created SAH Archipedia with University of Virginia Press, needs your support to maintain the high-caliber research, writing, photography, cartography, editing, design, and programming that make SAH Archipedia a trusted online resource available to all who value the history of place, heritage tourism, and learning.




















