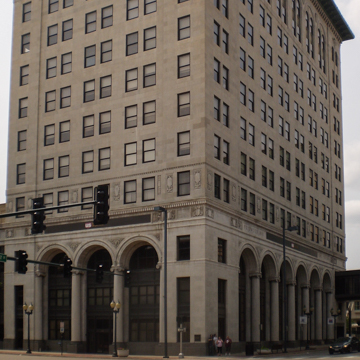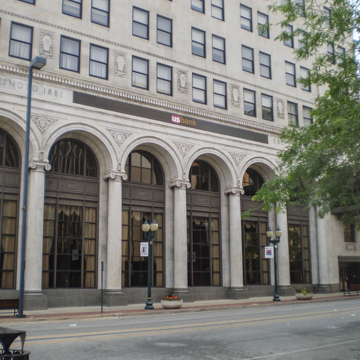This 12-story office and bank building was the city's most distinguished skyscraper of the twenties. The architects employed the traditional tripartite design in the building; there is a base articulated by three-story arcades, a neutral shaft of paired and single double-hung windows, and then a terminal attic composed of arched windows, decorative cartouches, and a strongly cantilevered roof. The most unusual feature here is the way in which the three-story base has been designed to be experienced almost as a separate podium upon which the rest of the building has been placed.
You are here
Merchants National Bank
If SAH Archipedia has been useful to you, please consider supporting it.
SAH Archipedia tells the story of the United States through its buildings, landscapes, and cities. This freely available resource empowers the public with authoritative knowledge that deepens their understanding and appreciation of the built environment. But the Society of Architectural Historians, which created SAH Archipedia with University of Virginia Press, needs your support to maintain the high-caliber research, writing, photography, cartography, editing, design, and programming that make SAH Archipedia a trusted online resource available to all who value the history of place, heritage tourism, and learning.

















