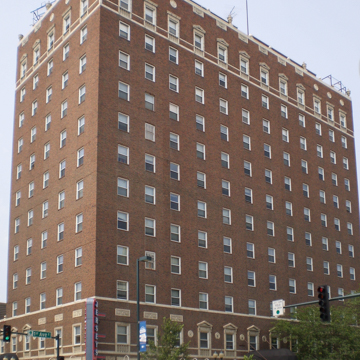The Roosevelt is a vertical 12-story brick-sheathed box; the division of the facade into three parts, base, shaft, and capital—a treatment based on classical architecture—has been articulated by a sparse use of Regency-inspired detailing and ornamentation. Medallions, garlanded panels, and finials projecting from the top of the parapet crown the building. Within, the public spaces, especially the two-story lobby, employ the then-popular Italian Renaissance details.
You are here
Hotel Roosevelt
If SAH Archipedia has been useful to you, please consider supporting it.
SAH Archipedia tells the story of the United States through its buildings, landscapes, and cities. This freely available resource empowers the public with authoritative knowledge that deepens their understanding and appreciation of the built environment. But the Society of Architectural Historians, which created SAH Archipedia with University of Virginia Press, needs your support to maintain the high-caliber research, writing, photography, cartography, editing, design, and programming that make SAH Archipedia a trusted online resource available to all who value the history of place, heritage tourism, and learning.






