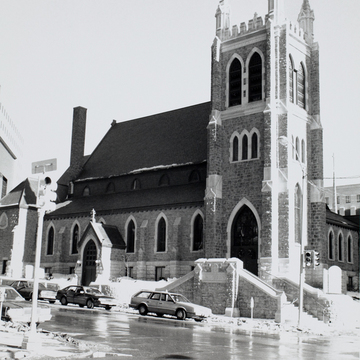The church was designed by one of Iowa's early architects, William Foster, who opened his practice in Des Moines in 1857. Foster gave this Gothic Revival church a strong Victorian appearance. The Gothic pointed windows are wide in relation to their height, and even the sanctuary and its various appendages are broad in conjunction with their height. One enters the building, not at the
You are here
Saint Paul's Episcopal Church
1885, Foster and Liebbe. 815 High St.
If SAH Archipedia has been useful to you, please consider supporting it.
SAH Archipedia tells the story of the United States through its buildings, landscapes, and cities. This freely available resource empowers the public with authoritative knowledge that deepens their understanding and appreciation of the built environment. But the Society of Architectural Historians, which created SAH Archipedia with University of Virginia Press, needs your support to maintain the high-caliber research, writing, photography, cartography, editing, design, and programming that make SAH Archipedia a trusted online resource available to all who value the history of place, heritage tourism, and learning.














