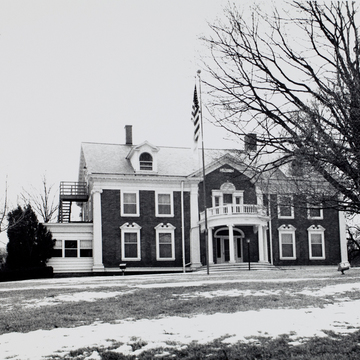There is generally a quality of ease and selfassuredness conveyed through the images of the turn-of-the-century Colonial Revival dwelling. These designs, such as that of the Witmer house, are generally conservative and traditional in imagery, but at the same time innovative in their planning and in their free and easy-going use of Colonial Revival detail. Across the front of the two-and-a-half-story Witmer house are four large engaged Ionic columns. Flanked by the center pair is a central gable that helps to contain the second-floor Palladian window. Below this is a wide, curved porch with small Ionic columns. On the east side, a large living porch projects from the house.
You are here
Witmer House
If SAH Archipedia has been useful to you, please consider supporting it.
SAH Archipedia tells the story of the United States through its buildings, landscapes, and cities. This freely available resource empowers the public with authoritative knowledge that deepens their understanding and appreciation of the built environment. But the Society of Architectural Historians, which created SAH Archipedia with University of Virginia Press, needs your support to maintain the high-caliber research, writing, photography, cartography, editing, design, and programming that make SAH Archipedia a trusted online resource available to all who value the history of place, heritage tourism, and learning.





