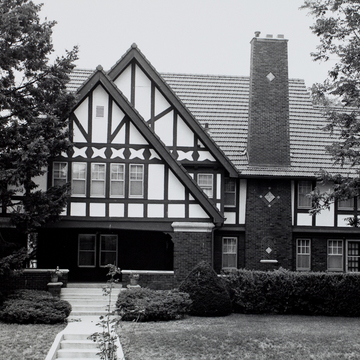During the first two decades of this century the tendency among architects in America was to project the image of the English Tudor filtered through the Arts and Crafts movement. In this dwelling the design is dominated by two overlying gables, the lower of which hovers over a wide veranda-style entrance porch. The half-timbering of these two gables is regularized into repeated rectangular and angled patterns. The various gables of the house as well as all of the second-story walls of plaster and half-timber rest on the solid brick walls of the first floor. Though this house is of good size, its emphasis on the horizontal and the scaling of its facades help it to appear as something domestic.
You are here
Schenk House
If SAH Archipedia has been useful to you, please consider supporting it.
SAH Archipedia tells the story of the United States through its buildings, landscapes, and cities. This freely available resource empowers the public with authoritative knowledge that deepens their understanding and appreciation of the built environment. But the Society of Architectural Historians, which created SAH Archipedia with University of Virginia Press, needs your support to maintain the high-caliber research, writing, photography, cartography, editing, design, and programming that make SAH Archipedia a trusted online resource available to all who value the history of place, heritage tourism, and learning.














