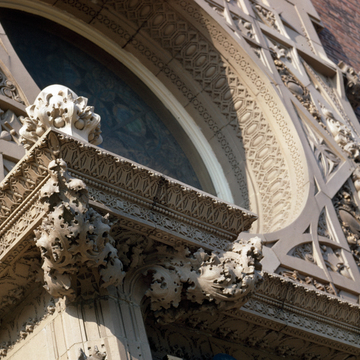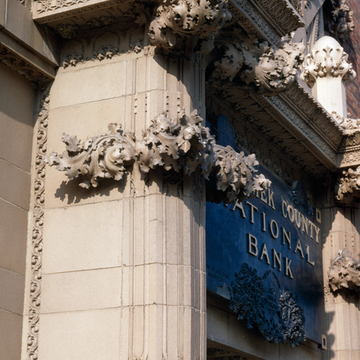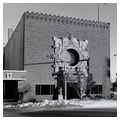You are here
Merchants National Bank
Together with the earlier bank at Owatonna, Minnesota, the bank at Grinnell is one of Sullivan's most admired buildings. That admiration has tended, perhaps rightly so, to be concentrated on the spectacular entrance to the bank. Here the viewer is confronted with exuberant and in many ways almost unbelievable exercises in terracotta ornament. A sumptuous, quite three-dimensional cartouche seemingly hovers in front of and separate from the plain brick wall that lies behind it. The cartouche has its own tenuous base, composed of paper-thin walls adjacent to the brick and then a pair of facet-surfaced columns. To give some stability to this base, short plinths are projected to each side. On top of these plinths are winged lions holding tablets. Though the design elements of the cartouche include Sullivan's usual rectangles, circles, and oak leaves, the general effect is remarkably similar to what one encounters within the Spanish Churriguer-esque tradition. If one considers that this was the moment that Bertram G. Goodhue was designing and constructing the Churriguer-esque Panama California International Exposition at San Diego, then Sullivan's design firmly mirrors its time. Some of the designs for the ornament of the bank were drawn by Parker N. Berry, Sullivan's draftsman at this point.
The bank exhibits a traditional plan: a central two-story public space lighted by high windows (including the circular one contained within the cartouche) plus a skylight. Internally the round window is quite secondary to the extensive leaded stained glass side window and the central skylight. Surrounding this space are a variety of workspaces, including a consultation room, a “women's room,” and a vault. The interior walls are of brick and plaster, and their decoration is realized in terracotta, sawed wood, and stained glass. Though the color and textures internally are warm and tactile, as in the Craftsman movement, there is an appropriate, almost Beaux-Arts elegance in detailing and in the use of materials, such as grained black marble for the counters.
Externally we are presented with a simple brick box dominated at its entrance by the terracotta cartouche and a pair of low horizontal windows. One of these windows is wrapped around and joined by the side window. This rectangular window is articulated by a row of nine thin columns. The only other ornamentation in the building is the row of terracotta at the top of the parapet which, like the cartouche, has a highly Churriguer-esque quality. As Robert C. McLean, editor of The Western Architect, observed in February 1916: “The art of Louis Sullivan above all exemplifies the real value of academic tuition. A graduate of the Ecole des Beaux-Arts; a consequent grounding in its practice and tradition in its outward form, no trace of the academic form is observable in the outward expression of his work” (p. 13).
As with other Sullivan banks, changes have been made over the years. The 1976 alteration was designed by Stewart-Robison-Laffan. Their addition took out the vault and opened up the original public area to the rear for additional space. Street “beautification” has also taken place, including an unbelievable decision to place a planter right in front of the entrance to the bank. In a few more years the vegetation will all but hide the building.
Writing Credits
If SAH Archipedia has been useful to you, please consider supporting it.
SAH Archipedia tells the story of the United States through its buildings, landscapes, and cities. This freely available resource empowers the public with authoritative knowledge that deepens their understanding and appreciation of the built environment. But the Society of Architectural Historians, which created SAH Archipedia with University of Virginia Press, needs your support to maintain the high-caliber research, writing, photography, cartography, editing, design, and programming that make SAH Archipedia a trusted online resource available to all who value the history of place, heritage tourism, and learning.





































