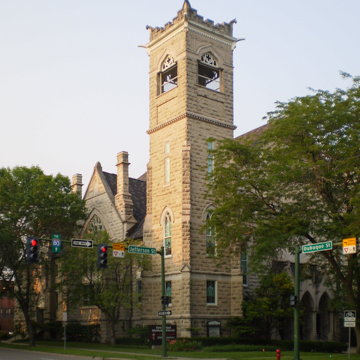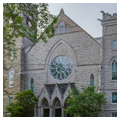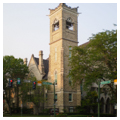If one were to change this church's windows and detailing to the Romanesque, it could easily pass as a Richardsonian Romanesque design. Its massing, with its one large and one small corner towers, its strong ashlar block stone walls, and the specific pattern of its windows are all logical for the late nineteenth-century versions of the Romanesque. But its entrance with three gable roofs, its single rose window above, and its windows with pointed arches are all meant to be experienced as Gothic. The tower, its crenellation rising at each of its corners, its corner-angled gargoyles, and its almost classical entablature and cornice certainly matches no known historic style. The building was
You are here
First United Methodist Church
1906, Sheetz and Gesberg. Northeast corner of Jefferson and Dubuque streets
If SAH Archipedia has been useful to you, please consider supporting it.
SAH Archipedia tells the story of the United States through its buildings, landscapes, and cities. This freely available resource empowers the public with authoritative knowledge that deepens their understanding and appreciation of the built environment. But the Society of Architectural Historians, which created SAH Archipedia with University of Virginia Press, needs your support to maintain the high-caliber research, writing, photography, cartography, editing, design, and programming that make SAH Archipedia a trusted online resource available to all who value the history of place, heritage tourism, and learning.













