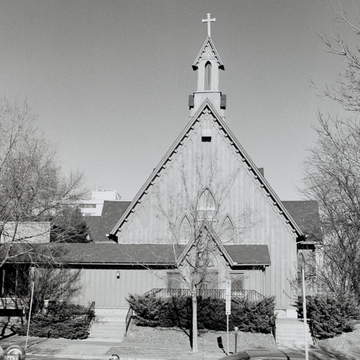Samuel N. Watson, in his History of Trinity Parish, asserts that “on January 16th, 1871, the plan of the Church was selected, being a modification of one of [Richard] Upjohn's plans for Gothic Churches.” 31 Whether the design of this Gothic Revival board-and-batten church was derived from a pattern book or from stock plans of the New York architect Richard M. Upjohn is not clear. It is similar to several of his designs he published in Upjohn's Rural Architecture (1852); it also could have been taken from Upjohn's designs published in George E. Woodward's Rural Church Architecture (c. 1868–1875). A steeply pitched roof covers the rectangular volume of Trinity Church, and two small wings (one of which was formerly the entrance) protrude from the building. A small pedimented screen-wall tower (this was originally a bell tower) projects from the ridge of the roof at the front. There have been a number of changes made in the building over the years, including a new entrance on the south gabled end.
Notes
Margaret N. Keyes, Nineteenth Century Home Architecture of Iowa, 114.

