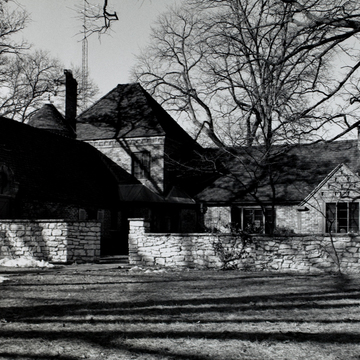Often, as in the case of this suburban house, architects in the twenties and thirties looked to the French Norman farmhouse for precedent and then loosened it up and spread its forms over the site. The center of this composition is an almost square central block covered by a steeply pitched hipped roof. Projecting from it in various directions are a round tower and a series of low one-story wings. Facing the public road there is a double garage with a gable roof, alongside of which is a low-walled entrance courtyard. The building is sheathed in stone, brick, and unpainted clapboard.
You are here
Patton House
If SAH Archipedia has been useful to you, please consider supporting it.
SAH Archipedia tells the story of the United States through its buildings, landscapes, and cities. This freely available resource empowers the public with authoritative knowledge that deepens their understanding and appreciation of the built environment. But the Society of Architectural Historians, which created SAH Archipedia with University of Virginia Press, needs your support to maintain the high-caliber research, writing, photography, cartography, editing, design, and programming that make SAH Archipedia a trusted online resource available to all who value the history of place, heritage tourism, and learning.






