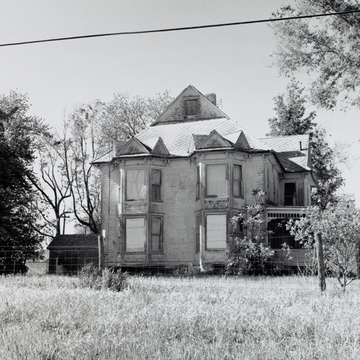An ordinary Queen Anne dwelling becomes quite extraordinary through its system of bay windows and the sheathing of its walls and roof. On the facade toward the road is a pair of two-story bay units, standing side by side. These are roofed with three gables each. Since the sides of the dormers are angled, these gables meet the center gable at a peculiar position. Above these odd roof junctures of the bay is an additional large end-gable that tries to hold everything together. The main roof of the house is sheathed with large metal shingles laid at a 45-degree angle. Below, the walls are covered with a pattern of curved fishscale shingles.
You are here
House
If SAH Archipedia has been useful to you, please consider supporting it.
SAH Archipedia tells the story of the United States through its buildings, landscapes, and cities. This freely available resource empowers the public with authoritative knowledge that deepens their understanding and appreciation of the built environment. But the Society of Architectural Historians, which created SAH Archipedia with University of Virginia Press, needs your support to maintain the high-caliber research, writing, photography, cartography, editing, design, and programming that make SAH Archipedia a trusted online resource available to all who value the history of place, heritage tourism, and learning.














