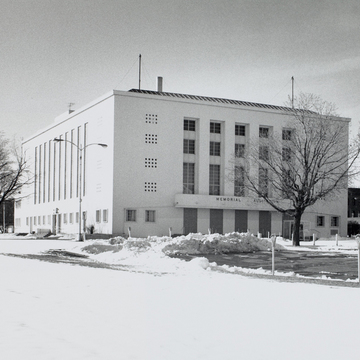This gleaming white concrete structure is set within the park that runs along the river. The building is a splendid example of the late1930s PWA Moderne. Its several connected volumes are purely classic in their proportions and the general symmetry of their fenestration. But the classic has taken on a variety of Moderne features—concrete walls, glass bricks, doors with portholes—which must have made any Burlington citizen of the time respond to the building as a Moderne structure. The most formal facade is reserved for the entrance to the auditorium, where five doors are placed below a cantilevered balcony; above
You are here
Memorial Auditorium
1938, Robin B. Carswell. Front St., east of Jefferson St.
If SAH Archipedia has been useful to you, please consider supporting it.
SAH Archipedia tells the story of the United States through its buildings, landscapes, and cities. This freely available resource empowers the public with authoritative knowledge that deepens their understanding and appreciation of the built environment. But the Society of Architectural Historians, which created SAH Archipedia with University of Virginia Press, needs your support to maintain the high-caliber research, writing, photography, cartography, editing, design, and programming that make SAH Archipedia a trusted online resource available to all who value the history of place, heritage tourism, and learning.





