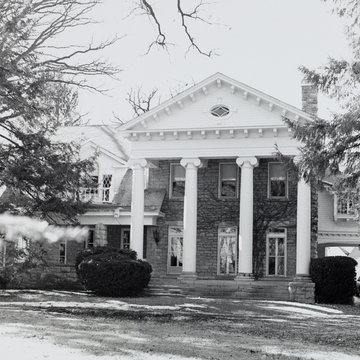The Burlington architectural firm of Charles A. Dunham and Thomas Jordan created in the Carpenter house a highly personal interpretation of the Eastlake style. The individuality of this house is due in part to the architects' use of limestone for the first floor and parts of the second floor, to the general horizontality of the design, and to the extensive utilization of porches to capture views of the river from the house's blufftop location. There is a suggestion of half-timbering on the wood-sheathed walls. The infill between the timbering is arranged in horizontal or angular patterns. Shed roofs and gabled hips abound.
You are here
Carpenter House
If SAH Archipedia has been useful to you, please consider supporting it.
SAH Archipedia tells the story of the United States through its buildings, landscapes, and cities. This freely available resource empowers the public with authoritative knowledge that deepens their understanding and appreciation of the built environment. But the Society of Architectural Historians, which created SAH Archipedia with University of Virginia Press, needs your support to maintain the high-caliber research, writing, photography, cartography, editing, design, and programming that make SAH Archipedia a trusted online resource available to all who value the history of place, heritage tourism, and learning.














