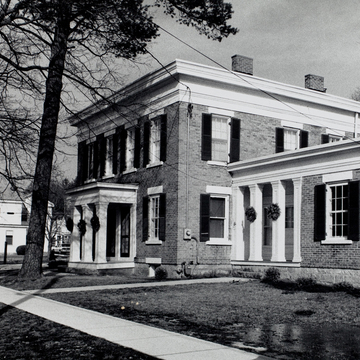Often mentioned as the classic example of the Greek Revival style in Iowa, the Carter-Reimer house is unusual in that it was built for the occupancy of two brothers, Ernest and Henry Carter, and the balanced symmetry of the design accurately reflects that it is a double house. The two-story center block with a piered entrance porch is balanced on each side by one-story dependencies. Each of these dependencies in turn has an inset fourpier porch that helps to create the illusion that the far flanks of the dependencies are separate pavilions. Heavy entablatures and cornices dominate both the two-story and one-story sections of the house.
You are here
Carter-Reimer House
If SAH Archipedia has been useful to you, please consider supporting it.
SAH Archipedia tells the story of the United States through its buildings, landscapes, and cities. This freely available resource empowers the public with authoritative knowledge that deepens their understanding and appreciation of the built environment. But the Society of Architectural Historians, which created SAH Archipedia with University of Virginia Press, needs your support to maintain the high-caliber research, writing, photography, cartography, editing, design, and programming that make SAH Archipedia a trusted online resource available to all who value the history of place, heritage tourism, and learning.














