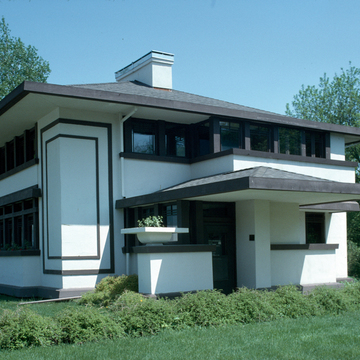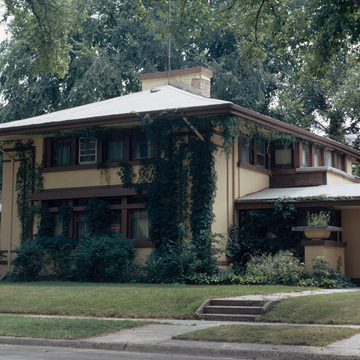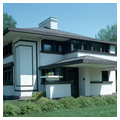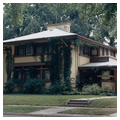Here is the classic two-story Prairie house with a central block covered by a low-pitched hipped roof; on each side are single-floor wings. On the left is an enclosed living porch and on the right the entrance. The fenestration of the three principal facades is symmetrical, with the major emphasis on the horizontal. This scheme was often used by Wright and other Prairie architects during the years 1906 and later. Wright popularized this classic Prairie scheme in the pages of the April 1906 issue of the Ladies Home Journal. In the scheme, “a fireproof house for $5,000” was
You are here
Stockman House
1908, Frank Lloyd Wright. 311 S.E. 1st St. (house was moved in 1988 to corner of 1st St. N.E. and E. State St.)
If SAH Archipedia has been useful to you, please consider supporting it.
SAH Archipedia tells the story of the United States through its buildings, landscapes, and cities. This freely available resource empowers the public with authoritative knowledge that deepens their understanding and appreciation of the built environment. But the Society of Architectural Historians, which created SAH Archipedia with University of Virginia Press, needs your support to maintain the high-caliber research, writing, photography, cartography, editing, design, and programming that make SAH Archipedia a trusted online resource available to all who value the history of place, heritage tourism, and learning.




