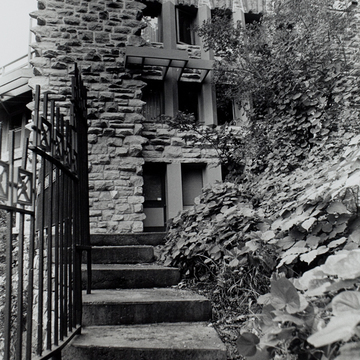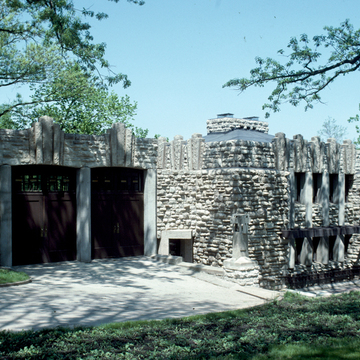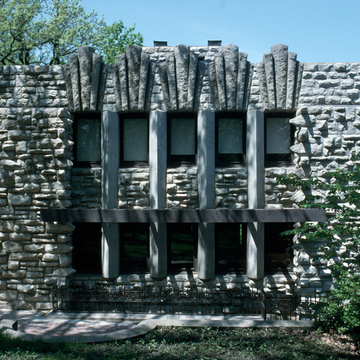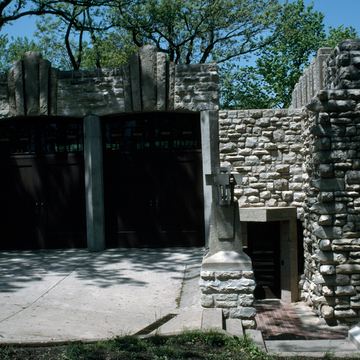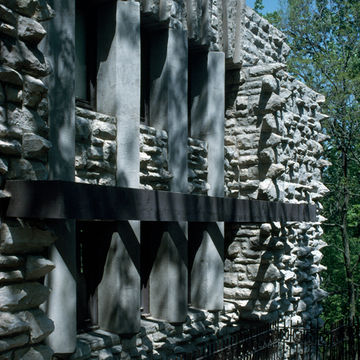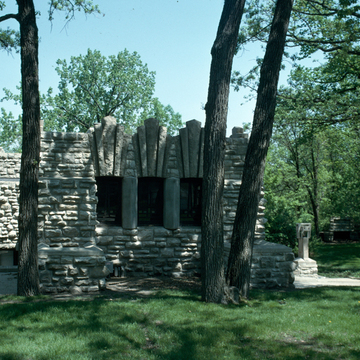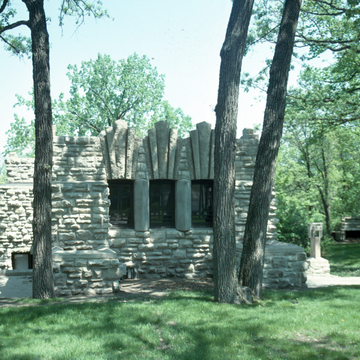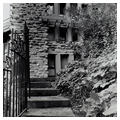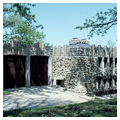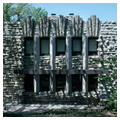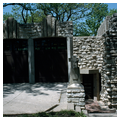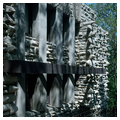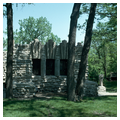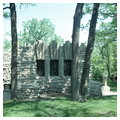The Melson house can be considered one of the half dozen most significant houses of the Prairie movement, and it is certainly Griffin's most impressive realized domestic design. The house was designed for J. G. Melson, one of the developers of Rock Crest-Rock Glen. The site is unquestionably the most theatrical of any of the houses, for the house is situated right on the edge of a limestone outcropping overlooking the valley. Marion Mahoney Griffin fully captured the spirit of the house in her rendering published in the August 1913 issue of The Western Architect. Here the
A comparison of the Melson house with Frank Lloyd Wright's famed Kaufmann house at Bear Run, Pennsylvania (1936), effectively illustrates two radically different approaches to nature and the organic. Wright's scheme, with no reticence whatsoever, asserts itself and utterly dominates the scene; it heightens the sense of the organic by its strong contrast. In opposition, Griffin comments on nature in a more subtle fashion, by exaggerating that which is natural.
The plan of the house is actually a variation on the Prairie-style open block plan. As with his other designs at Rock Crest-Rock Glen, Griffin has dealt imaginatively with the automobile. A double drive-through garage intervenes between the street and the house. Directly behind the garage is an entrance corner; the front entrance is on one side and the service entrance on the other.

