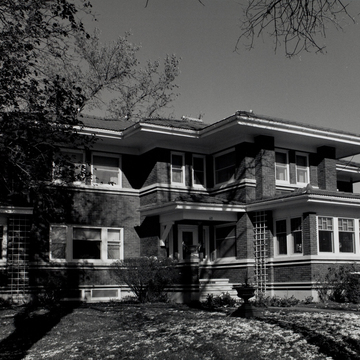In addition to several large Queen Anne dwellings (such as the Koolman house of 1894 at 305 West Fourth Street), the architectural centerpiece of the town is the Neessen house, another of the many Prairie-style designs of the Waterloo architect Howard Burr. This good-sized dwelling looks to the more formal aspects of the Prairie mode that one associates with George Maher, Spencer and Powers, and others. The form of the house is that of a series of two-story volumes covered by low hipped roofs. The volumes project from a central mass and make the transition to the ground via low, single-story porches. Horizontality is emphasized by bands of Bedford limestone that run under the various groupings of windows. The interior features a white porcelainized brick fireplace, and woodwork with inlays of ebony and holly wood. The interior, including much of the furniture, was designed and selected by Kiewiet and Company, a Waterloo interior decorator.
You are here
Neessen House
If SAH Archipedia has been useful to you, please consider supporting it.
SAH Archipedia tells the story of the United States through its buildings, landscapes, and cities. This freely available resource empowers the public with authoritative knowledge that deepens their understanding and appreciation of the built environment. But the Society of Architectural Historians, which created SAH Archipedia with University of Virginia Press, needs your support to maintain the high-caliber research, writing, photography, cartography, editing, design, and programming that make SAH Archipedia a trusted online resource available to all who value the history of place, heritage tourism, and learning.

