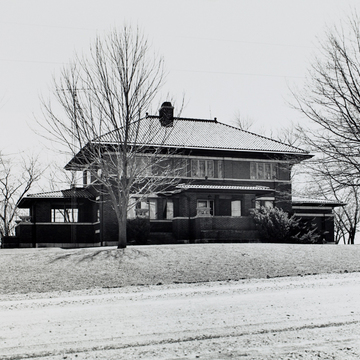Generally throughout Iowa, dwellings of the Prairie school tended to be built by individuals living and working within the towns and cities. In the case of the C. B. Baldwin house, designed by G. M. Kernes and built in 1920, the Prairie image was used for a farm dwelling. But the Baldwin house is no ordinary farmhouse in size and appointments, or in image. The architect of this good-sized two-story house looked to the more formal and monumental Prairie style associated with the work of George W. Maher of Chicago. Like much of Maher's work, or Frank Lloyd Wright's Winslow house (1893) in River Forest, Illinois, the Baldwin house is a large rectangular volume covered by a steeply pitched hipped roof covered with red tile and equipped with extended overhanging eaves. Dark red-brown
You are here
Baldwin House
1920, G. M. Kernes. North of Farson on route V41 1 mile; drive left (west) on the gravel road .8 mile
If SAH Archipedia has been useful to you, please consider supporting it.
SAH Archipedia tells the story of the United States through its buildings, landscapes, and cities. This freely available resource empowers the public with authoritative knowledge that deepens their understanding and appreciation of the built environment. But the Society of Architectural Historians, which created SAH Archipedia with University of Virginia Press, needs your support to maintain the high-caliber research, writing, photography, cartography, editing, design, and programming that make SAH Archipedia a trusted online resource available to all who value the history of place, heritage tourism, and learning.





