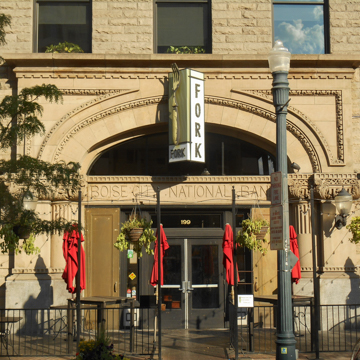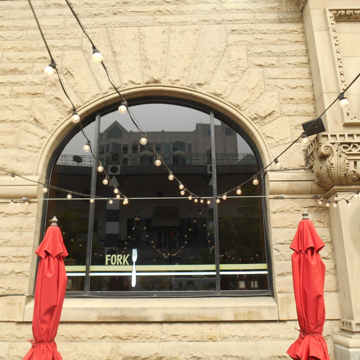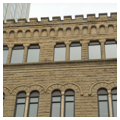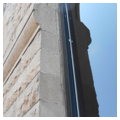Boise City National Bank served as one of Boise’s original economic anchors for the rapidly expanding capital city following Idaho’s gold and silver boom. Completed a year after 1890 statehood, Idaho’s newfound wealth is expressed in one of the state’s few surviving Romanesque Revival buildings. H.B. Eastman founded Boise City National Bank in 1886 and, nearly four years later, hired Idaho’s first professionally trained architect, Pittsburgh native James King, to design an edifice in the downtown commercial district. Eastman, like Boise’s other prominent banker, C.W. Moore of the First National Bank of Idaho, started out selling services to miners in Owyhee County mines. He ran a hotel near the mines in Ruby, Idaho, then moved to Boise to manage the Overland Hotel until 1891. Both Eastman and Moore were partners in the Artesian Hot and Cold Water Company, which Eastman managed until shortly before his death.
King’s pitch to Eastman and investors, as reported in the Idaho Statesman, was that the bank should express “an idea of solidity, strength and permanence.” When the trustees offered an initial $13,000 budget, King convinced them to increase it to $40,000. His original design consisted of 20-inch-thick Boise sandstone exterior walls with a heavy timber interior structure. Blueprints of successive remodels by J.E. Tourtellotte and Company and its successor firm, Tourtellotte and Hummel, show that the wooden infrastructure was replaced with steel and the structure clad in thinner, more economical, facing stone varying from 5 to 8 inches — more in line with contemporary stone cladding on steel structures.
In 1904, J.E. Tourtellotte and Company built a fourth-floor addition to accommodate the Boise Commercial Club. With the third-story cornice line left in place, the addition is clearly demarcated. Its design differentiates it from the rest of the building as well; the addition is topped with arched corbels and crenellation and its windows are wider than the third-floor paired windows, lending a horizontal, weighty presence to the structure.
Although the bank has rightly been compared to Henry Hobson Richardson’s Marshall Field’s Wholesale Store (1887) in Chicago, Boise City National Bank’s horizontal emphasis contrasts with Richardson’s more vertical design intentions. The bank’s design is more in line with the first three stories of Louis Sullivan’s Auditorium Building (completed in 1889 and also inspired by Richardson’s design), which matches more closely the bank’s horizontal emphasis. This comparison is not to diminish the bank’s design merit, for its horizontal, even stout, presence expresses stature and strength. The bank employs the same rusticated sandstone and castle crenellation as the Idaho Territorial Prison—a design that conveyed security to a region that had previously experienced a certain degree of lawless uncertainty. As the bank served as the depository for the State of Idaho and U.S. Post Office, as well as a federal court and federal marshal’s department, King’s design intentions for “security, strength and permanence” appear well suited to hold the public trust.
An interior remodel in 1913 included the addition of marble teller cages, marble-encased columns, marble floors, and ornamental plaster ceiling beams and cornices. Boise City National Bank occupied the building until it closed in 1932. Later occupants included the First Security Bank, the Idaho Power Company, the Boise Water Corporation, and the J.R. Simplot Company. The structure has undergone various interior renovations to accommodate its changing occupants, the most recent occurring in 2010. The first floor is now home to a farm-to-table restaurant.
References
Attebery, Jennifer. “The Railroad Era.” In Building Idaho: An Architectural History, 62-67. Moscow: University of Idaho Press, 1991.
Hart, Arthur, “Boise City National Bank,” Ada County, Idaho. National Register of Historic Places Inventory–Nomination Form, 1978. National Park Service, U.S. Department of the Interior, Washington, D.C.
Hart, Arthur. Historic Boise: An Introduction to the Architecture of Boise, 1893–1938. Boise, ID: Historic Boise Inc., 1985.
Idaho State Historical Society Reference Series No. 576: “Hosea B. Eastman: November 21, 1835-February 10 1920.” 1981.
Neil, J. Meredith. Saints and Oddfellows: A Bicentennial Sampler of Idaho Architecture. Boise, ID: Boise Gallery of Art Association, 1976.
Sketches of the Inter-Mountain States 1847-1909: Utah, Idaho, Nevada. Salt Lake City, UT: Salt Lake Tribune Publisher, 1909.
Working Drawings for the Remodeling Boise City National Bank Building. Boise, ID: Tourtellotte and Hummel Architects, 1904, 1910, and 1913.
Wright, Patricia, and Lisa B. Reitzes. Tourtellotte and Hummel of Idaho: The Standard Practice of Architecture. Logan: Utah State University Press, 1987.


















