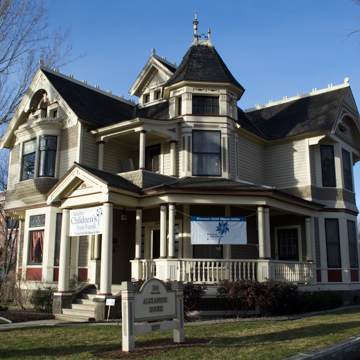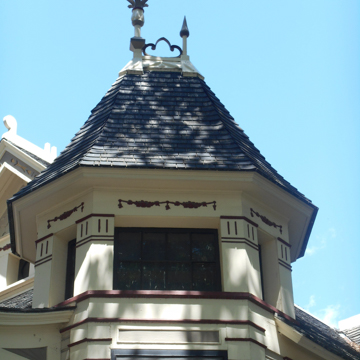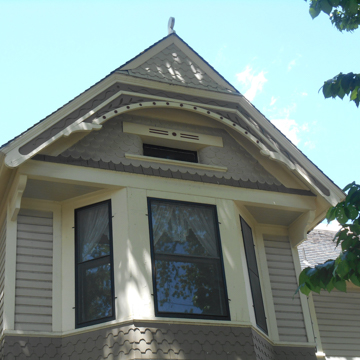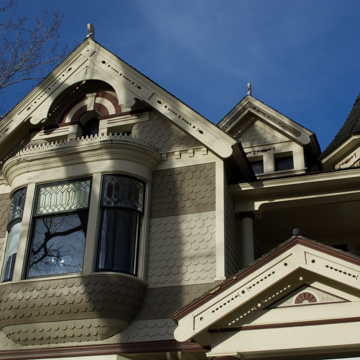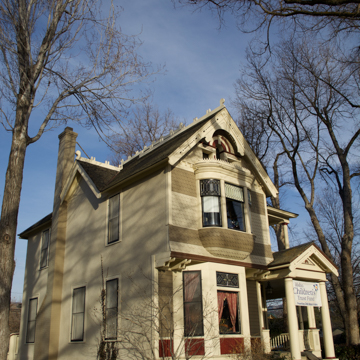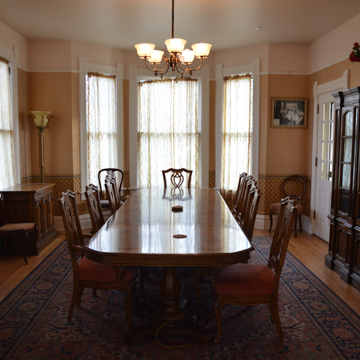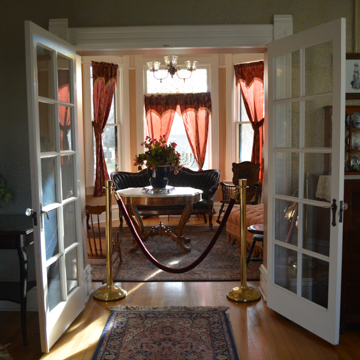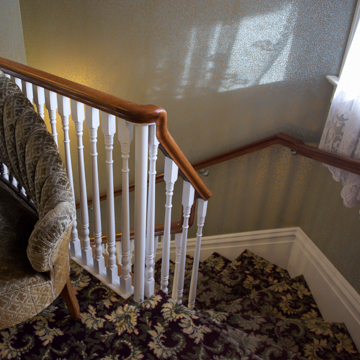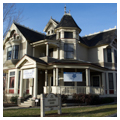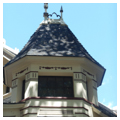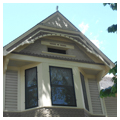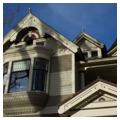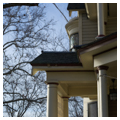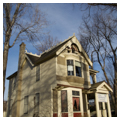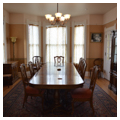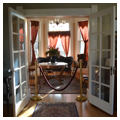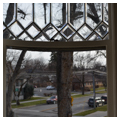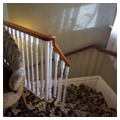Moses Alexander, in an Algeresque “rags to riches” story, began his life in America as a Bavarian immigrant and went on to become a successful businessman and to serve as Idaho’s first Jewish governor. His Queen Anne house, built during the era of rapid commercial and civic transformation that followed Idaho statehood, served Alexander’s political ambitions and expressed the vitality of a man eager to transform Idaho into a place of culture and order during the Progressive Era.
Born in 1853 in Obrigheim, Bavaria, Moses first settled in Chillicothe, Missouri, where he worked his way up in his cousin’s dry-good/clothing store to become co-owner. At the age of 37, Alexander developed a “weak chest,” which led him to leave Missouri after 23 years and settle in the healthier dry air climate of Boise. Within seven years of his arrival in 1890, he had started Alexander’s clothing store, co-founded the Congregation Beth Israel synagogue, and won election as Boise’s mayor. While in office, he was instrumental in securing civic improvements such as sidewalks, paved streets, and a Carnegie library. In 1897 he completed his mansion, located three blocks east of the soon-to-be-constructed state capitol building, a proximity that served his Idaho gubernatorial ambitions.
After Alexander’s wife, Helena, found house plans she liked in the newspaper, the couple hired J.E. Tourtellotte, Boise’s most promising architect, to carry out the design and execution. Tourtellotte and Company, later Tourtellotte and Hummel, would go on to design several prominent civic buildings, including the Idaho State Capitol. Alexander’s two-and-a-half-story Queen Anne has three bedrooms, a housekeeper’s quarters above the kitchen, a dining room, living room, library, attic, and a partial basement at a total construction cost of $3,200.
Given Alexander’s business and political interests, the house was designed to serve as an entertainment and hospitality venue and features spacious living and dining rooms (a photograph of a dinner party shows 16 guests seated at the dining table). The downstairs front library and the guest room windows face State Street with views of the capitol dome to the west. The guest room bay window, added later, has a highly decorated surrounding frame, with panes made of beveled, diamond-set glass pieces and side-panel curved glass. The downstairs library bay window incorporates a stained glass spandrel pane that glows in the winter afternoon sun, reflecting the luminous quality of the library itself. As was typical of houses for the wealthy, servants used a separate set of stairs in the back of the house that led to the large kitchen; a bell system throughout the house connected to this kitchen.
Exterior living spaces include a six-foot-wide, wraparound porch pointing southeast adorned with paired banded Tuscan columns that address both streets. A second, smaller covered porch rests above the entry outside the landing at the top of the grand staircase. Both porches are protected from westerly winds, allowing Alexander the thermal comfort to breathe healthful, high desert air to relieve his respiratory problems. Since there was no air conditioning, the porches also gave the family relief from the hot, stale, indoor air.
On the exterior, the Alexander House incorporates a variety of stylistic details brought together in a semi-coherent composition. Intentional or not, the house subtly references Bavaria in the front tower and east facing dormer: the tower has a steeply pitched Tyrolean roof hat that rests on a stretched octagon base; the east dormer’s pediment frames a flattened Alpine hip roof—a roof referenced within a roof.
The house’s Tyrolean roof tower is oriented 45 degrees to the main plan and clearly addresses the intersection of State and Third Streets to the southeast. It also faces in the general direction of the mansion of C.W. Moore, one of Boise’s most prosperous post-Civil War entrepreneurs. Moore’s house also has a prominent tower. Because Moore was a Republican and 15 years older than the Democrat Alexander, it’s not clear whether the two men associated, but as active participants in the development of Boise, they surely knew each other. The Alexander tower is not as prominent or articulated as C.W Moore’s, but it makes up for its smaller stature with a more complex stretched octagonal plan and interesting asymmetrical finials of two different designs.
The street facades of this Queen Anne house are adorned with carved wooden garlands, a rich variety of gables, and ornate multi-shingled wall claddings on the upper walls. Materials include drop lap siding, decoratively cut shingles, and ornamentation emphasized with contrasting paint colors. In contrast, the two facades facing the neighbor and alley consist of plain unadorned stucco with minimal window trim.
After Alexander’s death in 1932, the home remained in the family until 1976 when it sold to the state and housed the Idaho Commission on the Arts for twenty-two years. In 1990, the house was partial renovated but in 2001, the state commissioned ZGA Architects to undertake a complete restoration. ZGA, working with the Guho Corporation, corrected structural deficiencies and addressed accessibility issues. New mechanical and electrical systems were installed while maintaining the historic passive geothermal heat source that taps into C. W. Moore’s Artesian Hot and Cold Water Company’s water system installed in the late 1800s. With assistance from the State Historic Preservation Office, care was taken to preserve stylistic integrity. Weathered shingles were replaced by hand-cut scallop and diamond-shaped cedar shingles dressed with a mixture of boiled linseed oil and graphite. New gutters, flashing, and downspouts were installed. To achieve ADA compliance, a “porch lift” was installed on the alley side rear porch and the ground floor bathroom was altered.
In 2003, Idaho First Lady Patricia Kempthorne initiated the Friends of the Alexander House Foundation whose mission is to “promote the understanding and appreciation of Idaho’s gubernatorial heritage through preservation of the Alexander House.” Since Idaho has no official governor’s residence, the house is once again a place for the first family to entertain visiting dignitaries and Idahoans. It also functions as a museum with educational displays about the life of the governor and his use of the house. Since 2007, the upstairs bedrooms houses the Idaho Children’s Trust Fund, whose mission is to prevent child abuse.
References
Attebery, Jennifer. “The Railroad Era.” In Building Idaho: An Architectural History, 62-67. Moscow: University of Idaho Press, 1991.
Austin, Judith. “Moses Alexander’s Boise Store.” Idaho State Historic Society Reference Series. January 1, 1971.
Canaday, Tricia. “Moses Alexander House.” In Idaho Historic Sites Inventory, 1-35. Boise: Idaho State Historic Preservation Office, 1997.
Bassett, Donald. “‘Queen Anne’ and France.” Architectural History: Journal of the Society of Architectural Historians of Great Britain 46 (2003): 83-158.
Friends of the Alexander House. “The Alexander House.” Idaho’s Gubernatorial Museum, January 1, 2001.
Hart, Arthur A., “Alexander House,” Ada County, Idaho. National Register of Historic Places Inventory - Nomination Form, 1972. National Park Service, U.S. Department of the Interior, Washington, D.C.
Hart, Arthur A. “Alexander.” In The Boiseans: At Home, 60-61. Boise, ID: Historic Boise, Inc., 1992.
Kirk, Katherine. Email interview by Alena N. Horowitz. January 1, 2015.
Moore, Mike. “Party Divisions, Political Turmoil and Moses Alexander.” The Blue Review, March 3, 2014.
ZGA Architects and Planners, Chartered. “Moses Alexander House.” Accessed June 15, 2016. http://www.zga.com/historical_sector_alexander.asp.
Omoto, Sadayoshi. “The Queen Anne Style and Architectural Criticism.” Journal of the Society of Architectural Historians 23, no. 1 (1964): 29-37.
Shallat, Todd. Ethnic Landmarks: Ten Historic Places That Define the City of Trees. Boise, ID: Boise City Office of the Historian, 2007.
Sherman, Roger. Telephone interview by Alena N. Horowitz. March 1, 2015.
"The Railroad Age." In Historic Boise: An Introduction to the Architecture of Boise, Idaho, 1863-1938, 46-48. 2nd ed. Boise, ID: Syms-York Company, 1980.
Zabala, Thomas. Email interview by Alena N. Horowitz. January 1, 2014.

