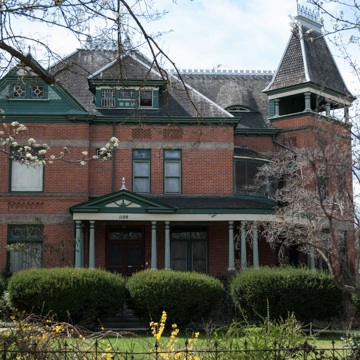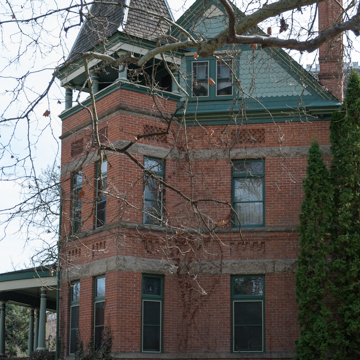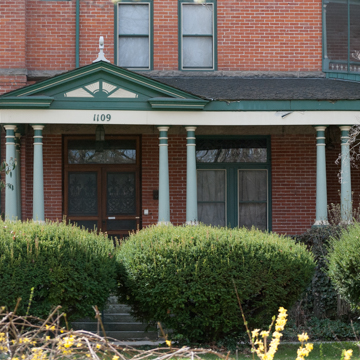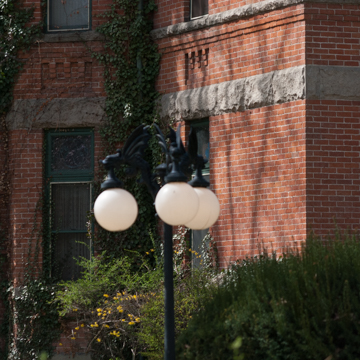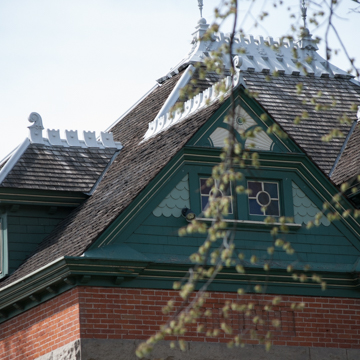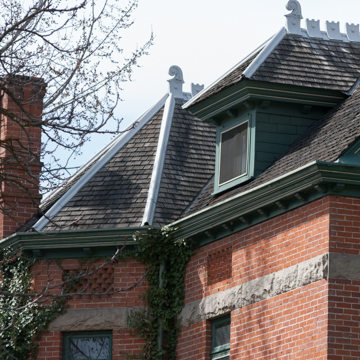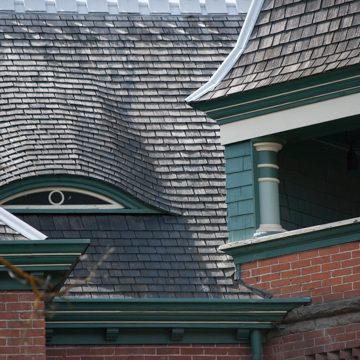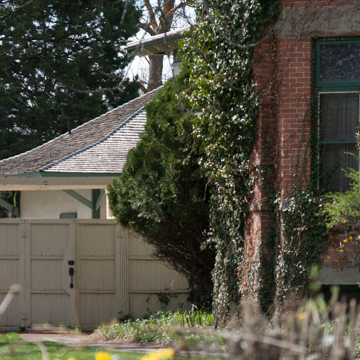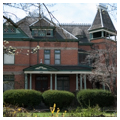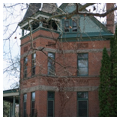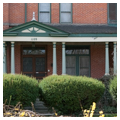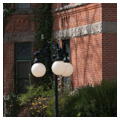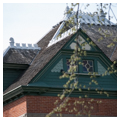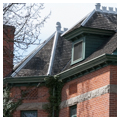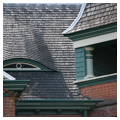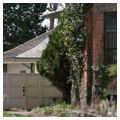The C. W. Moore House expresses the entrepreneurial spirit and philanthropy of one of early Idaho’s most prosperous families. As Idaho’s answer to J.P. Morgan, Christopher William Moore was instrumental in the material and cultural development of Boise and the state as a whole. His Queen Anne brick mansion, with its stately front observation tower, has witnessed the development of Boise for well over a century of progress. The house was also the first geothermally-heated building in Boise.
Moore moved from his Oregon family ranch in 1862 to Ruby City, Idaho, to make his fortune selling supplies and funding mining ventures in Owyhee County mining towns southwest of Boise. In 1865 he married Catherine Minear of West Virginia, with whom he eventually had six children. Two years later Moore moved to Boise to further develop his business interests. Here he partnered with B.M. Durrell to establish the First National Bank of Idaho, the second national bank chartered west of the Rockies. Investment banking was one of many business ventures for Moore; he also served as director of Capital Electric Light, Motor and Gas Company and of the Artesian Hot and Cold Water Company. His house played an important role in promoting that enterprise.
As co-founder of the Artesian Hot and Cold Water Company, in 1891 C.W. Moore utilized his vast resources to harness the natural hot springs beneath Boise Table Rock. Just as J.P. Morgan used his own residence to first demonstrate the viability of Thomas Edison’s electric lighting, Moore used his house to demonstrate his company’s geothermal heating system. Chief investors of the geothermal water project soon followed his lead, moving to Warm Springs Avenue where many of Boise’s most fashionable historic homes remain today. Eventually, the system expanded well beyond its original boundaries and today serves hundreds of homes, downtown buildings, and significant parts of Boise State University with 170 degree water.
Construction on the house began in 1891, a year after statehood. Situated on a lot of less than two acres, it was designed by James King, Boise’s first architect with professional training. The mansion is a total 6,326 square feet and contains 5 bedrooms, 4.75 bathrooms, 3 fireplaces, and an attic. The front doors open to a large entry room leading to the left through an arched opening into a parlor and dining room. A wooden staircase in the entry room leads to second-floor bedrooms. In the back of the house, the kitchen includes a pantry and servant’s quarters. The servant’s staircase from the kitchen leads to the second floor, where more bedrooms face a central hallway with two additional servant’s quarters.
Outdoor living took place on the spacious wraparound veranda as well as the second-story porch and third-story observation deck. The veranda is ornamented with elongated Tuscan columns that cluster in pairs around the pedimented gable on the front entrance that is ornamented with fan patterns and bronze cresting. The sunny southwest-facing backyard consists of a garden, a wooden carriage house, and a pool.
The Moore House’s commanding asymmetrical facade is surfaced in red brick with bands of Boise sandstone in varying width that wrap around the entire structure, tying the composition together into a coherent whole. Compositionally, these bands hold windows on the first and second floor in place and are also aligned with the first-floor porch frieze. The southwest-facing gable and front dormer feature such typical Queen Anne details as cut patterned shingling, and pendant fan patterns at the roof peak. Both are decorated with bronze cresting and finials.
The noblest aspect of the residence is the over forty-foot-tall tower. Set at a 45 degree angle from the rest of the house, the observation tower faces northwest towards the street corner and more significantly, toward Fort Boise, built during the Civil War and site of the city’s origin. Five squat Tuscan banded columns frame the view which, today, also offers a commanding prospect of Boise State University, Julia Davis Park, downtown Boise, the North End residential district, and the Treasure Valley’s brilliant summer sunsets. The deck is topped by a steeply pitched chateau hipped roof with patterned shingles culminating in bronze cresting and finials. The tower shaft below is decorated with an inset panel of diagonally laid patterned brick that is repeated above the house’s second story windows. Horizontal bands of sandstone tie the tower back into the overall composition. To the left of the tower, an eyebrow dormer watches over a private corner porch that rests on top of the more public outdoor veranda on the main floor that gently curves back to the tower.
Moore’s daughter, Laura Moore-Cunningham, inherited the house after her mother’s death in 1911. Born in 1869, she grew up with the capital city for over nine decades earning her the title of Boise’s first lady . Under her watch, the mansion served as a key fundraising venue for Moore-Cunningham’s charity work; in it she hosted elegant dinners, New Year’s soirees, and afternoon high teas. For 30 years she directed the neighboring Children’s Home Society that had been founded by her father. Until her death in 1963, she strongly supported the growth of the nearby fledgling Boise Junior College—now Boise State University. Today the Laura-Moore Cunningham Foundation provides college scholarships to Idaho students in need and awards funds to non-profit organizations through a competitive grant process. For more than a century, from this house on Warm Springs Avenue, the Moore family presided over the flourishing of Boise and the Gem State, helping to elevate the culture of the state’s citizenry and improve the circumstances of the less fortunate.
References
“Guide to the Moore, Cunningham and Bettis Family Papers 1873-1974.” Boise State University Library, Special Collections Archives. Accessed May 31, 2015.http://nwda.orbiscascade.org/ark:/80444/xv48706.
“History.” Laura Moore Cunningham Foundation, Inc. Accessed February 27, 2015. http://lauramoorecunningham.org/History.html.
Hart, Arthur A., “Moore-Cunningham House,” Ada County, Idaho. National Register of Historic Places Inventory-Nomination Form, 1975. National Park Service, U.S. Department of the Interior, Washington, DC.
Santos, Stephanie, and Christina Escobedo. “Moore Cunningham House.” Boise Architecture Project. Accessed February 27, 2015. http://boisearchitecture.org/structuredetail.php?id=4.

